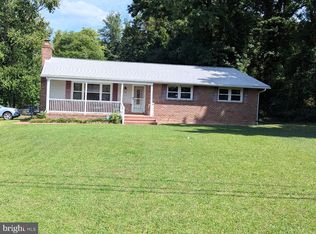$2,350
Fees may apply
3 bd|2 ba|1.4k sqft
5807 Farm View Ave, Baltimore, MD 21206
For Rent

Fees may apply
Price may not include required fees and charges. Price shown reflects the lease term provided. Learn more|
Current housemates
1 maleCurrent pets
0 cats, 2 dogsPreferred new housemate
Zillow last checked: 11 hours ago
Listing updated: February 17, 2026 at 10:45am
| Date | Event | Price |
|---|---|---|
| 10/2/2025 | Sold | $495,000$202/sqft |
Source: | ||
| 8/31/2025 | Pending sale | $495,000$202/sqft |
Source: | ||
| 8/19/2025 | Price change | $495,000-1%$202/sqft |
Source: | ||
| 6/6/2025 | Listed for sale | $499,900$204/sqft |
Source: | ||