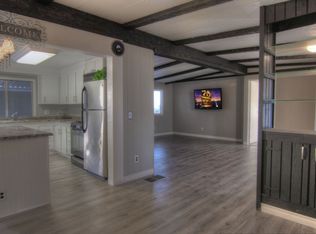Closed
$1,075,000
5111 R St, Little Rock, AR 72207
5beds
3,569sqft
Single Family Residence
Built in 2018
6,969.6 Square Feet Lot
$1,098,400 Zestimate®
$301/sqft
$4,278 Estimated rent
Home value
$1,098,400
$967,000 - $1.25M
$4,278/mo
Zestimate® history
Loading...
Owner options
Explore your selling options
What's special
Step into luxury & comfort with this stunning home. Thoughtfully designed and impeccably maintained, it offers sophisticated living with energy efficient features. Upon entry there's a beautiful sitting room and an abundance of natural light throughout the home. Off the hallway is an area that includes the laundry room, office/homework space, and additional storage. The kitchen has quartzite countertops, custom cabinetry, a walk-in pantry, stainless steel appliances, and it is open to the living room with a fireplace and a built in speaker system. The primary suite is on the main level, featuring an ensuite bath with a soaking tub, a glass-enclosed shower, and a spacious walk-in closet. The upstairs opens onto a second living area with four additional bedrooms with walk-in closets and two that share a jack & jill bathroom. Outside, enjoy seamless indoor-outdoor living with a covered porch with a fireplace, patio, professionally designed landscaped yard, irrigation system on a separate meter, raised bed garden oasis, and a fully fenced backyard. A two-car detached garage and fully floored attics in both the home AND garage offers tons of storage. Agents see remarks.
Zillow last checked: 8 hours ago
Listing updated: September 11, 2025 at 06:57am
Listed by:
Yoni D Johnson 501-258-5101,
Baxley-Penfield-Moudy Realtors
Bought with:
Emily B McCarty, AR
Charlotte John Company (Little Rock)
Source: CARMLS,MLS#: 25013725
Facts & features
Interior
Bedrooms & bathrooms
- Bedrooms: 5
- Bathrooms: 4
- Full bathrooms: 3
- 1/2 bathrooms: 1
Dining room
- Features: Kitchen/Dining Combo
Heating
- Natural Gas
Cooling
- Electric
Appliances
- Included: Free-Standing Range, Microwave, Gas Range, Dishwasher, Disposal, Gas Water Heater, Tankless Water Heater
- Laundry: Washer Hookup, Electric Dryer Hookup, Laundry Room
Features
- Walk-In Closet(s), Built-in Features, Ceiling Fan(s), Walk-in Shower, Wired for Data, Kit Counter-Other, Pantry, Sheet Rock, Sheet Rock Ceiling, Primary Bedroom/Main Lv, 4 Bedrooms Upper Level
- Flooring: Carpet, Wood, Luxury Vinyl
- Doors: Insulated Doors
- Windows: Window Treatments, Insulated Windows, Low Emissivity Windows
- Attic: Floored
- Has fireplace: Yes
- Fireplace features: Gas Logs Present
Interior area
- Total structure area: 3,569
- Total interior livable area: 3,569 sqft
Property
Parking
- Total spaces: 2
- Parking features: Garage, Two Car, Detached
- Has garage: Yes
Features
- Levels: Two
- Stories: 2
- Patio & porch: Patio, Porch
- Fencing: Full,Wood
Lot
- Size: 6,969 sqft
- Dimensions: 50 x 140 x 50 x 140
- Features: Level, Extra Landscaping, Lawn Sprinkler
Details
- Parcel number: 33L0310002900
Construction
Type & style
- Home type: SingleFamily
- Architectural style: Craftsman
- Property subtype: Single Family Residence
Materials
- Spray Foam Insulation
- Foundation: Slab
- Roof: Shingle
Condition
- New construction: No
- Year built: 2018
Utilities & green energy
- Electric: Elec-Municipal (+Entergy)
- Gas: Gas-Natural
- Sewer: Public Sewer
- Water: Public
- Utilities for property: Natural Gas Connected
Green energy
- Energy efficient items: Doors, Thermostat
Community & neighborhood
Security
- Security features: Smoke Detector(s), Security System
Location
- Region: Little Rock
- Subdivision: MCGEHEE
HOA & financial
HOA
- Has HOA: No
Other
Other facts
- Listing terms: Conventional,Cash
- Road surface type: Paved
Price history
| Date | Event | Price |
|---|---|---|
| 6/16/2025 | Sold | $1,075,000-4.9%$301/sqft |
Source: | ||
| 4/26/2025 | Contingent | $1,130,000$317/sqft |
Source: | ||
| 4/9/2025 | Listed for sale | $1,130,000+121.6%$317/sqft |
Source: | ||
| 4/12/2018 | Sold | $510,000+155.1%$143/sqft |
Source: | ||
| 8/1/2017 | Sold | $199,900$56/sqft |
Source: | ||
Public tax history
| Year | Property taxes | Tax assessment |
|---|---|---|
| 2024 | $7,946 +3.8% | $120,660 +4.5% |
| 2023 | $7,654 +4.3% | $115,410 +4.8% |
| 2022 | $7,336 +4.5% | $110,160 +5% |
Find assessor info on the county website
Neighborhood: Heights
Nearby schools
GreatSchools rating
- 8/10Forest Park Elementary SchoolGrades: PK-5Distance: 0.3 mi
- 6/10Pulaski Heights Middle SchoolGrades: 6-8Distance: 1.3 mi
- 5/10Central High SchoolGrades: 9-12Distance: 2.9 mi
Schools provided by the listing agent
- Elementary: Forest Park
- Middle: Pulaski Heights
- High: Central
Source: CARMLS. This data may not be complete. We recommend contacting the local school district to confirm school assignments for this home.
Get pre-qualified for a loan
At Zillow Home Loans, we can pre-qualify you in as little as 5 minutes with no impact to your credit score.An equal housing lender. NMLS #10287.
Sell for more on Zillow
Get a Zillow Showcase℠ listing at no additional cost and you could sell for .
$1,098,400
2% more+$21,968
With Zillow Showcase(estimated)$1,120,368
