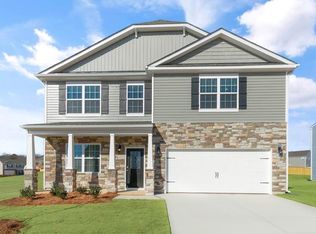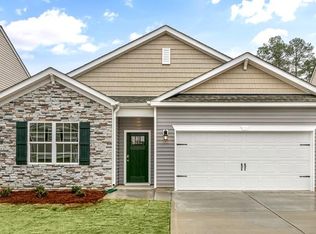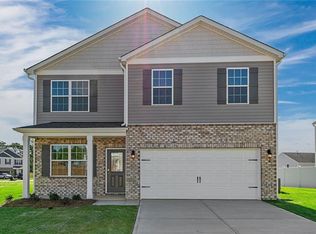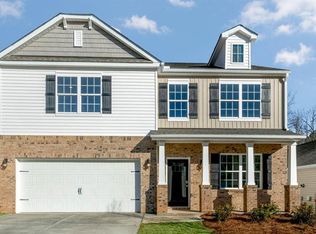Sold for $373,000 on 09/19/25
$373,000
5111 Reedy Fork School Rd, Greensboro, NC 27405
4beds
2,565sqft
Stick/Site Built, Residential, Single Family Residence
Built in 2025
0.17 Acres Lot
$374,200 Zestimate®
$--/sqft
$3,300 Estimated rent
Home value
$374,200
$344,000 - $408,000
$3,300/mo
Zestimate® history
Loading...
Owner options
Explore your selling options
What's special
The Winston, at Middleton, offers 4 bedrooms, 3.5 bathrooms, 2-car garage, and 2,565 sq. ft. The open foyer connects to the home office and powder room. The spacious family room features a cozy fireplace and flows into the gourmet kitchen with stainless steel appliances and a center island. The main-floor primary bedroom includes an ensuite with a walk-in shower, dual vanity, and a walk-in closet. Upstairs, you will find a second primary bedroom with an ensuite. An additional two bedrooms share a full bath. The second floor is complete with a flexible loft space, perfect for a reading area, additional living space, or playroom. Tour the Winston today and experience its thoughtful design!
Zillow last checked: 8 hours ago
Listing updated: September 19, 2025 at 01:46pm
Listed by:
Elizabeth Ward 336-649-4344,
DR Horton
Bought with:
Elizabeth Sheffield, 186364
Coldwell Banker Advantage
Source: Triad MLS,MLS#: 1170671 Originating MLS: Greensboro
Originating MLS: Greensboro
Facts & features
Interior
Bedrooms & bathrooms
- Bedrooms: 4
- Bathrooms: 4
- Full bathrooms: 3
- 1/2 bathrooms: 1
- Main level bathrooms: 2
Primary bedroom
- Level: Second
- Dimensions: 20 x 13.08
Primary bedroom
- Level: Main
- Dimensions: 13.5 x 18.08
Bedroom 2
- Level: Second
- Dimensions: 12.25 x 13.33
Bedroom 3
- Level: Second
- Dimensions: 12.25 x 13.33
Dining room
- Level: Main
- Dimensions: 12.25 x 11.75
Great room
- Level: Main
- Dimensions: 14 x 19.33
Loft
- Level: Second
- Dimensions: 12.67 x 17.58
Heating
- Fireplace(s), Forced Air, Natural Gas
Cooling
- Central Air
Appliances
- Included: Microwave, Disposal, Gas Cooktop, Electric Water Heater
- Laundry: In Basement
Features
- Great Room, In-Law Floorplan, Kitchen Island, Pantry, Vaulted Ceiling(s)
- Flooring: Carpet, Vinyl
- Has basement: No
- Attic: Access Only
- Number of fireplaces: 1
- Fireplace features: Great Room
Interior area
- Total structure area: 2,565
- Total interior livable area: 2,565 sqft
- Finished area above ground: 2,565
Property
Parking
- Total spaces: 2
- Parking features: Driveway, Garage, Paved, Garage Door Opener, Attached
- Attached garage spaces: 2
- Has uncovered spaces: Yes
Features
- Levels: Two
- Stories: 2
- Pool features: Community
Lot
- Size: 0.17 Acres
Details
- Parcel number: 239203
- Zoning: RES
- Special conditions: Owner Sale
Construction
Type & style
- Home type: SingleFamily
- Property subtype: Stick/Site Built, Residential, Single Family Residence
Materials
- Brick, Vinyl Siding
- Foundation: Slab
Condition
- New Construction
- New construction: Yes
- Year built: 2025
Utilities & green energy
- Sewer: Public Sewer
- Water: Public
Green energy
- Green verification: ENERGY STAR Certified Homes
Community & neighborhood
Security
- Security features: Carbon Monoxide Detector(s), Smoke Detector(s)
Location
- Region: Greensboro
- Subdivision: Middleton
HOA & financial
HOA
- Has HOA: Yes
- HOA fee: $50 monthly
Other
Other facts
- Listing agreement: Exclusive Right To Sell
- Listing terms: Cash,Conventional,NC Housing,VA Loan
Price history
| Date | Event | Price |
|---|---|---|
| 9/19/2025 | Sold | $373,000+0.5% |
Source: | ||
| 8/15/2025 | Pending sale | $371,000 |
Source: | ||
| 7/22/2025 | Price change | $371,000-1.9% |
Source: | ||
| 5/27/2025 | Pending sale | $378,000 |
Source: | ||
| 4/8/2025 | Price change | $378,000-1.2% |
Source: | ||
Public tax history
| Year | Property taxes | Tax assessment |
|---|---|---|
| 2025 | $561 | $40,000 |
| 2024 | -- | $40,000 |
Find assessor info on the county website
Neighborhood: 27405
Nearby schools
GreatSchools rating
- 7/10Reedy Fork Area Elementary SchoolGrades: PK-5Distance: 0.3 mi
- 5/10Northeast Guilford Middle SchoolGrades: 6-8Distance: 1.8 mi
- 4/10Northeast Guilford High SchoolGrades: 9-12Distance: 2.1 mi
Schools provided by the listing agent
- Elementary: Reedy Fork
- Middle: Northeast
- High: Northeast
Source: Triad MLS. This data may not be complete. We recommend contacting the local school district to confirm school assignments for this home.
Get a cash offer in 3 minutes
Find out how much your home could sell for in as little as 3 minutes with a no-obligation cash offer.
Estimated market value
$374,200
Get a cash offer in 3 minutes
Find out how much your home could sell for in as little as 3 minutes with a no-obligation cash offer.
Estimated market value
$374,200



