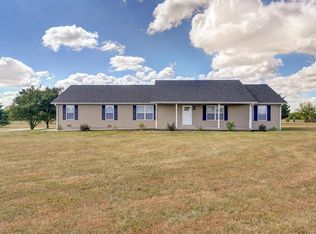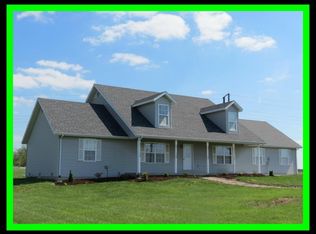Closed
Price Unknown
5111 S 163rd Road Road, Bolivar, MO 65613
3beds
1,620sqft
Single Family Residence
Built in 2005
1.7 Acres Lot
$267,500 Zestimate®
$--/sqft
$1,527 Estimated rent
Home value
$267,500
Estimated sales range
Not available
$1,527/mo
Zestimate® history
Loading...
Owner options
Explore your selling options
What's special
Welcome to your slice of country paradise in southwest Missouri! This charming ranch-style house, nestled on 1.5 acres in a country subdivision, offers a tranquil retreat from the hustle and bustle of city life. As you step inside, you're greeted by a spacious living room with a vaulted ceiling, creating a bright and airy atmosphere. The adjacent eat-in kitchen features a breakfast bar, perfect for quick meals or entertaining guests. The split bedroom floor plan ensures privacy, with the oversized three-car garage spanning the entire north end of the house, providing ample storage space or room for a workshop. Step outside onto the 480 square-foot partially covered deck, overlooking a peaceful pasture, ideal for enjoying the beauty of nature or hosting gatherings with family and friends. The 30-foot-long front porch faces east, offering a perfect spot to savor your morning coffee as the sun rises, casting a warm glow over the countryside. Located in the Pleasant Hope school district, this property offers the perfect blend of peaceful country living with the convenience of nearby amenities. With plenty of elbow room and space to roam, this 1.5-acre lot provides endless opportunities to create the lifestyle you've been dreaming of. Located at the end of the road in Bybee Estates off KK Highway south of Bolivar and northwest of Pleasant Hope. Bolivar address, Pleasant Hope schools. HOUSE MAY NOT GPS. FOLLOW LISTING'S WRITTEN DIRECTIONS.
Zillow last checked: 8 hours ago
Listing updated: August 28, 2024 at 06:34pm
Listed by:
John Hubbert 417-399-6404,
Hubbert Realty,
Paula J Hubbert 417-399-5360,
Hubbert Realty
Bought with:
Riki Klein, 2009024625
Keller Williams Tri-Lakes
Source: SOMOMLS,MLS#: 60267608
Facts & features
Interior
Bedrooms & bathrooms
- Bedrooms: 3
- Bathrooms: 2
- Full bathrooms: 2
Heating
- Central, Heat Pump, Electric
Cooling
- Central Air
Appliances
- Included: Dishwasher, Free-Standing Electric Oven, Refrigerator
- Laundry: Laundry Room, W/D Hookup
Features
- Internet - DSL, Laminate Counters, Vaulted Ceiling(s), Walk-In Closet(s), Walk-in Shower
- Flooring: Carpet, Hardwood
- Windows: Double Pane Windows, Window Coverings
- Has basement: No
- Attic: Access Only:No Stairs
- Has fireplace: No
Interior area
- Total structure area: 1,620
- Total interior livable area: 1,620 sqft
- Finished area above ground: 1,620
- Finished area below ground: 0
Property
Parking
- Total spaces: 3
- Parking features: Additional Parking, Driveway, Garage Door Opener, Garage Faces Side, Gravel, Oversized, Parking Pad
- Attached garage spaces: 3
- Has uncovered spaces: Yes
Features
- Levels: One
- Stories: 1
- Patio & porch: Covered, Deck, Front Porch
- Exterior features: Rain Gutters
- Has view: Yes
- View description: Panoramic
Lot
- Size: 1.70 Acres
- Features: Acreage, Level
Details
- Parcel number: 8915051500000000305
Construction
Type & style
- Home type: SingleFamily
- Architectural style: Ranch,Traditional
- Property subtype: Single Family Residence
Materials
- Vinyl Siding
- Foundation: Crawl Space
- Roof: Composition
Condition
- Year built: 2005
Utilities & green energy
- Sewer: Private Sewer, Septic Tank
- Water: Public
Community & neighborhood
Location
- Region: Bolivar
- Subdivision: Bybee Est
HOA & financial
HOA
- HOA fee: $480 annually
- Services included: Other, Water
- Association phone: 417-343-4887
Other
Other facts
- Listing terms: Cash,Conventional,FHA,USDA/RD
- Road surface type: Gravel
Price history
| Date | Event | Price |
|---|---|---|
| 7/15/2024 | Sold | -- |
Source: | ||
| 5/17/2024 | Pending sale | $259,900$160/sqft |
Source: | ||
| 5/6/2024 | Listed for sale | $259,900+4.2%$160/sqft |
Source: | ||
| 1/4/2023 | Sold | -- |
Source: | ||
| 12/8/2022 | Pending sale | $249,500$154/sqft |
Source: | ||
Public tax history
| Year | Property taxes | Tax assessment |
|---|---|---|
| 2024 | $1,210 | $23,010 |
| 2023 | $1,210 +43% | $23,010 +42.9% |
| 2022 | $846 +0.6% | $16,100 |
Find assessor info on the county website
Neighborhood: 65613
Nearby schools
GreatSchools rating
- 7/10Pleasant Hope Middle SchoolGrades: 5-8Distance: 4.5 mi
- 3/10Pleasant Hope High SchoolGrades: 9-12Distance: 4.5 mi
- 4/10Pleasant Hope Elementary SchoolGrades: PK-4Distance: 4.6 mi
Schools provided by the listing agent
- Elementary: Pleasant Hope
- Middle: Pleasant Hope
- High: Pleasant Hope
Source: SOMOMLS. This data may not be complete. We recommend contacting the local school district to confirm school assignments for this home.
Sell for more on Zillow
Get a free Zillow Showcase℠ listing and you could sell for .
$267,500
2% more+ $5,350
With Zillow Showcase(estimated)
$272,850
