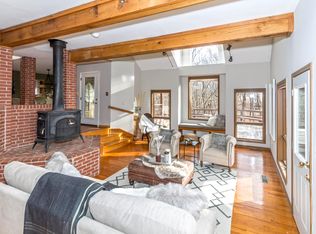Sold
Street View
Price Unknown
5111 S Brock Rodgers Rd, Columbia, MO 65201
5beds
3,901sqft
Single Family Residence
Built in 1978
4.48 Acres Lot
$570,100 Zestimate®
$--/sqft
$4,792 Estimated rent
Home value
$570,100
$530,000 - $616,000
$4,792/mo
Zestimate® history
Loading...
Owner options
Explore your selling options
What's special
This charming 5-bedroom Cape Cod sits on one of the most beautiful lots in Columbia. Experience the unique character, warmth and quiet solitude of this lovely 2-story walkout tucked away on nearly 4.5 acres in a location that's second to none. Sip cool lemonade overlooking your in-ground pool in the summer or take a short wooded walk in the fall to enjoy your own private piece of Gans Creek. Inside you'll find beautiful wood floors thru-out the main level, a welcoming eat-in kitchen, a main floor laundry, formal DR, a study/office with French doors, and a cozy LR with built-ins and gas FP. Featuring a NEW ROOF (June 2025) and nice extras like a rev osmosis H2O system and heat pump. Just minutes to The Kitchen Grill & Games for pickle ball! Come visit and see yourself living here!
Zillow last checked: 8 hours ago
Listing updated: July 22, 2025 at 06:27am
Listed by:
Betsy Woodruff 573-823-5680,
Betsy Woodruff Real Estate 573-823-5680
Bought with:
Lori Brockman, 2002020294
Weichert, Realtors - First Tier
Kelsey Brockman, 2019033123
Weichert, Realtors - House of Brokers
Source: CBORMLS,MLS#: 427896
Facts & features
Interior
Bedrooms & bathrooms
- Bedrooms: 5
- Bathrooms: 4
- Full bathrooms: 4
Primary bedroom
- Level: Upper
Bedroom 2
- Level: Upper
Bedroom 3
- Level: Upper
Bedroom 4
- Level: Main
Bedroom 5
- Level: Lower
Full bathroom
- Level: Lower
Full bathroom
- Level: Main
Full bathroom
- Level: Upper
Full bathroom
- Level: Upper
Heating
- Heat Pump, Forced Air, Electric, Propane
Cooling
- Heat Pump, Central Electric
Appliances
- Laundry: Washer/Dryer Hookup
Features
- Tub/Shower, Stand AloneShwr/MBR, Walk-In Closet(s), Smart Thermostat, Eat-in Kitchen, Formal Dining, Laminate Counters, Wood Cabinets, Pantry
- Flooring: Wood, Carpet, Tile
- Basement: Walk-Out Access
- Has fireplace: Yes
- Fireplace features: Living Room, Gas, Insert
Interior area
- Total structure area: 3,901
- Total interior livable area: 3,901 sqft
- Finished area below ground: 1,200
Property
Parking
- Total spaces: 2
- Parking features: Attached, Paved
- Attached garage spaces: 2
Features
- Levels: 2 Story
- Patio & porch: Concrete, Back, Deck
- Fencing: Partial,Metal
- Waterfront features: Stream
Lot
- Size: 4.48 Acres
- Features: Level, Rolling Slope, Cul-De-Sac
- Residential vegetation: Partially Wooded
Details
- Parcel number: 1780333010060001
- Zoning description: R-S Single Family Residential
Construction
Type & style
- Home type: SingleFamily
- Property subtype: Single Family Residence
Materials
- Foundation: Concrete Perimeter
- Roof: ArchitecturalShingle
Condition
- Year built: 1978
Utilities & green energy
- Electric: County
- Gas: Propane Tank Rented
- Sewer: Privately Maintained, Septic Tank
- Water: District
- Utilities for property: Trash-Private
Community & neighborhood
Location
- Region: Columbia
- Subdivision: Gans Creek
HOA & financial
HOA
- Has HOA: Yes
- HOA fee: $25 annually
Other
Other facts
- Road surface type: Paved
Price history
| Date | Event | Price |
|---|---|---|
| 7/21/2025 | Sold | -- |
Source: | ||
| 6/23/2025 | Pending sale | $595,000$153/sqft |
Source: | ||
| 6/18/2025 | Listed for sale | $595,000-3.3%$153/sqft |
Source: | ||
| 5/14/2025 | Listing removed | $615,000$158/sqft |
Source: | ||
| 4/30/2025 | Pending sale | $615,000$158/sqft |
Source: | ||
Public tax history
| Year | Property taxes | Tax assessment |
|---|---|---|
| 2025 | -- | $64,201 +10% |
| 2024 | $4,221 +0.9% | $58,368 |
| 2023 | $4,185 +4.1% | $58,368 +4% |
Find assessor info on the county website
Neighborhood: 65201
Nearby schools
GreatSchools rating
- 7/10New Haven Elementary SchoolGrades: PK-5Distance: 1.7 mi
- 7/10Ann Hawkins Gentry Middle SchoolGrades: 6-8Distance: 3.6 mi
- 9/10Rock Bridge Senior High SchoolGrades: 9-12Distance: 3.2 mi
Schools provided by the listing agent
- Elementary: New Haven
- Middle: Gentry
- High: Rock Bridge
Source: CBORMLS. This data may not be complete. We recommend contacting the local school district to confirm school assignments for this home.
