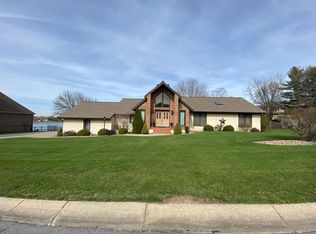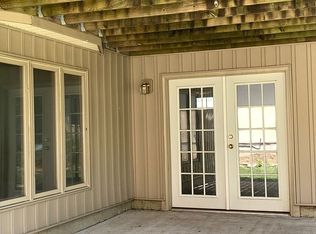Rare opportunity to live just steps away from the lake for under $300k! Enjoy stunning views of 250 acre Raintree Lake from the comfort of your own living room, dining room, kitchen, upstairs bedroom, hot-tub and finished basement. Beautiful vaulted ceilings with a wood stone fireplace in the main living area. Master bed and bath on main. Huge, freshly stained, wrap around deck that gives you the pleasure of viewing the lake from a variety of angles. 7.25 mile paved trail, swim docks, clubhouse pool, and pontoon rental. Finished basement with wood burning fireplace, tiled floor, kid's playroom and full-bath. Garage has epoxy floor and backyard has two tall mature pines for added privacy.
This property is off market, which means it's not currently listed for sale or rent on Zillow. This may be different from what's available on other websites or public sources.

