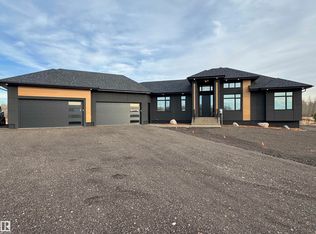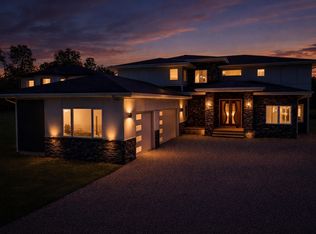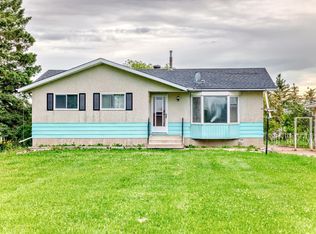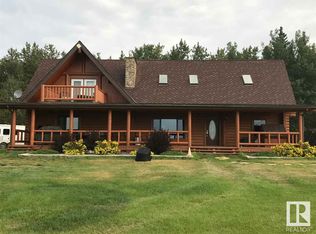Tucked away on a peaceful pie-shaped lot in Verden Place, this unique A-frame 2-storey with a fully finished walkout basement offers the ultimate blend of privacy and charm. Enjoy soaring vaulted ceilings and floor-to-ceiling windows that flood the main floor with natural light. The kitchen has been tastefully updated and opens into a spacious dining area—perfect for family gatherings. Two large bedrooms, a renovated 4pc bath, main floor laundry, and a cozy living room complete the main level. Upstairs, the loft-style primary suite features a huge walk-in closet and a beautifully renovated ensuite. The walkout basement offers a warm family room, flex space, and a utility/workshop area. Recent updates include: furnace & A/C (2022), dishwasher (2025), deck, and septic system (2017). With serene tree-lined surroundings, a firepit, gazebo, RV parking, and only 15 minutes to Sherwood Park, this well-maintained property is move-in ready and made for relaxing country living.
This property is off market, which means it's not currently listed for sale or rent on Zillow. This may be different from what's available on other websites or public sources.



