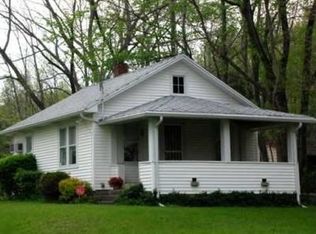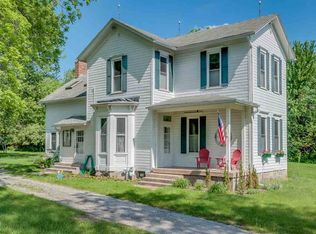Closed
$365,000
51115 Lilac Rd, South Bend, IN 46628
3beds
2,240sqft
Single Family Residence
Built in 1963
2 Acres Lot
$394,900 Zestimate®
$--/sqft
$2,184 Estimated rent
Home value
$394,900
$375,000 - $415,000
$2,184/mo
Zestimate® history
Loading...
Owner options
Explore your selling options
What's special
Pended At Time of Listing. The perfect mix of the country feel but close to it all! This brick ranch has a refreshed white exterior with impressive curb appeal. Inside you are greeted into the light and bright living room, semi open to the dining area. The eat in kitchen is perfect for those holiday meals, featuring a breakfast bar, large peninsula and full appliance package. The primary suite includes a separate sitting room, large ensuite bathroom, and it's own private backyard patio. Two other bedrooms share a full hall bathroom. The lower level is partially finished, with a nice rec room, play room, you name it! The unfinished area is clean, dry and could be finished for additional living space. Backyard patio, oversized 2 car detached garage, are inground pool with screened gazebo are just a few of the backyard amenities.
Zillow last checked: 8 hours ago
Listing updated: May 24, 2023 at 12:16pm
Listed by:
David C St. Clair 574-850-5964,
Weichert Rltrs-J.Dunfee&Assoc.
Bought with:
David C St. Clair, RB14049457
Weichert Rltrs-J.Dunfee&Assoc.
Source: IRMLS,MLS#: 202309408
Facts & features
Interior
Bedrooms & bathrooms
- Bedrooms: 3
- Bathrooms: 2
- Full bathrooms: 2
- Main level bedrooms: 3
Bedroom 1
- Level: Main
Bedroom 2
- Level: Main
Family room
- Level: Lower
- Area: 576
- Dimensions: 24 x 24
Kitchen
- Level: Main
- Area: 273
- Dimensions: 21 x 13
Living room
- Level: Main
- Area: 216
- Dimensions: 18 x 12
Office
- Level: Main
- Area: 132
- Dimensions: 12 x 11
Heating
- Natural Gas, Forced Air
Cooling
- Central Air
Appliances
- Included: Range/Oven Hook Up Gas, Dishwasher, Microwave, Refrigerator, Gas Range
- Laundry: Main Level
Features
- 1st Bdrm En Suite, Breakfast Bar, Eat-in Kitchen, Stand Up Shower, Tub/Shower Combination, Main Level Bedroom Suite
- Basement: Full,Partially Finished
- Has fireplace: No
Interior area
- Total structure area: 3,328
- Total interior livable area: 2,240 sqft
- Finished area above ground: 1,664
- Finished area below ground: 576
Property
Parking
- Total spaces: 2
- Parking features: Detached
- Garage spaces: 2
Features
- Levels: One
- Stories: 1
- Patio & porch: Patio
- Pool features: In Ground
Lot
- Size: 2 Acres
- Dimensions: 124x716
- Features: Level, 0-2.9999, City/Town/Suburb, Rural
Details
- Additional structures: Shed
- Parcel number: 710315226005.000008
Construction
Type & style
- Home type: SingleFamily
- Property subtype: Single Family Residence
Materials
- Brick
Condition
- New construction: No
- Year built: 1963
Utilities & green energy
- Sewer: Septic Tank
- Water: Well
Community & neighborhood
Location
- Region: South Bend
- Subdivision: None
Other
Other facts
- Listing terms: Cash,Conventional
Price history
| Date | Event | Price |
|---|---|---|
| 5/24/2023 | Sold | $365,000 |
Source: | ||
| 3/31/2023 | Pending sale | $365,000+46.1% |
Source: | ||
| 6/1/2018 | Sold | $249,900 |
Source: | ||
| 4/17/2018 | Listed for sale | $249,900+2%$112/sqft |
Source: McKinnies Realty, LLC #201814835 Report a problem | ||
| 7/25/2016 | Listing removed | $244,900$109/sqft |
Source: Cressy & Everett Real Estate #201633060 Report a problem | ||
Public tax history
| Year | Property taxes | Tax assessment |
|---|---|---|
| 2024 | $3,806 -9.7% | $294,200 -9.8% |
| 2023 | $4,214 +19.1% | $326,200 -1% |
| 2022 | $3,537 -0.1% | $329,600 +25.4% |
Find assessor info on the county website
Neighborhood: 46628
Nearby schools
GreatSchools rating
- 3/10Darden Primary CenterGrades: K-5Distance: 2.9 mi
- 9/10Lasalle Intermediate AcademyGrades: 6-8Distance: 3.9 mi
- 2/10Clay High SchoolGrades: 9-12Distance: 2.3 mi
Schools provided by the listing agent
- Elementary: Coquillard
- Middle: Dickinson
- High: Clay
- District: South Bend Community School Corp.
Source: IRMLS. This data may not be complete. We recommend contacting the local school district to confirm school assignments for this home.
Get pre-qualified for a loan
At Zillow Home Loans, we can pre-qualify you in as little as 5 minutes with no impact to your credit score.An equal housing lender. NMLS #10287.

