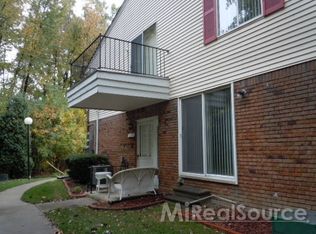Sold for $159,300 on 08/07/25
$159,300
51116 S Foster Rd, Chesterfield, MI 48047
2beds
1,081sqft
Condominium
Built in 1978
-- sqft lot
$159,500 Zestimate®
$147/sqft
$1,339 Estimated rent
Home value
$159,500
$152,000 - $167,000
$1,339/mo
Zestimate® history
Loading...
Owner options
Explore your selling options
What's special
Move right in! Crisp, freshly updated upper-level ranch condo at Cherry Wood Condominiums in Chesterfield Twp. Light-filled layout with a spacious great room open to dining leading to your private balcony overlooking evergreens—perfect morning coffee spot! Stylish remodeled kitchen features shaker cabinetry, granite counters, sleek hex tile backsplash, gas range, refrigerator and dishwasher, with convenient in-unit laundry nearby. Two generous sized bedrooms both offering double closets. Updated full bath with double-sink vanity & matte black fixtures. HOA fee covers water, trash and grounds maintenance, so weekends are yours. Attached 1-car garage with storage. Super handy to I-94, Lake St. Clair marinas, shops and dining. Immediate occupancy—unpack and start enjoying!
Zillow last checked: 8 hours ago
Listing updated: August 07, 2025 at 01:54pm
Listed by:
Janet Hull 586-532-5500,
Real Estate One Inc-Shelby
Bought with:
Ken Lipowski, 6506044146
RE/MAX First
Source: MiRealSource,MLS#: 50182842 Originating MLS: MiRealSource
Originating MLS: MiRealSource
Facts & features
Interior
Bedrooms & bathrooms
- Bedrooms: 2
- Bathrooms: 1
- Full bathrooms: 1
Bedroom 1
- Level: First
- Area: 231
- Dimensions: 21 x 11
Bedroom 2
- Level: First
- Area: 108
- Dimensions: 12 x 9
Bathroom 1
- Level: Entry
Kitchen
- Level: First
- Area: 54
- Dimensions: 9 x 6
Living room
- Level: First
- Area: 221
- Dimensions: 13 x 17
Heating
- Forced Air, Natural Gas
Cooling
- Ceiling Fan(s), Central Air
Appliances
- Included: Dryer, Range/Oven, Refrigerator, Washer, Gas Water Heater
- Laundry: First Floor Laundry
Features
- Has basement: No
- Has fireplace: No
Interior area
- Total structure area: 1,081
- Total interior livable area: 1,081 sqft
- Finished area above ground: 1,081
- Finished area below ground: 0
Property
Parking
- Total spaces: 1
- Parking features: Garage, Attached
- Attached garage spaces: 1
Features
- Exterior features: Balcony
- Frontage type: Road
- Frontage length: 0
Details
- Parcel number: 150915302004
- Zoning description: Residential
- Special conditions: Private
Construction
Type & style
- Home type: Condo
- Architectural style: Ranch
- Property subtype: Condominium
Materials
- Aluminum Siding, Brick
- Foundation: Slab
Condition
- New construction: No
- Year built: 1978
Utilities & green energy
- Sewer: Public Sanitary
- Water: Public
Community & neighborhood
Location
- Region: Chesterfield
- Subdivision: Cherry Wood
HOA & financial
HOA
- Has HOA: Yes
- HOA fee: $275 monthly
- Services included: Maintenance Grounds, Trash, Water
- Association phone: 313-460-7271
Other fees
- Deposit fee: $0
- Application fee: $0
Other
Other facts
- Listing agreement: Exclusive Right To Sell
- Listing terms: Cash,Conventional
- Road surface type: Paved
Price history
| Date | Event | Price |
|---|---|---|
| 8/7/2025 | Sold | $159,300-0.4%$147/sqft |
Source: | ||
| 8/4/2025 | Pending sale | $160,000$148/sqft |
Source: | ||
| 7/24/2025 | Price change | $160,000+18.5%$148/sqft |
Source: | ||
| 6/5/2025 | Pending sale | $134,999$125/sqft |
Source: | ||
| 5/21/2025 | Price change | $134,999-6.9%$125/sqft |
Source: | ||
Public tax history
| Year | Property taxes | Tax assessment |
|---|---|---|
| 2025 | $950 +5% | $59,500 +7% |
| 2024 | $904 +5.2% | $55,600 +7.3% |
| 2023 | $859 +2.9% | $51,800 +10.9% |
Find assessor info on the county website
Neighborhood: 48047
Nearby schools
GreatSchools rating
- NASugarbush Elementary SchoolGrades: PK-5Distance: 0.8 mi
- 5/10Anchor Bay Middle School SouthGrades: 6-8Distance: 1 mi
- 8/10Anchor Bay High SchoolGrades: 9-12Distance: 4.3 mi
Schools provided by the listing agent
- District: Anchor Bay School District
Source: MiRealSource. This data may not be complete. We recommend contacting the local school district to confirm school assignments for this home.
Get a cash offer in 3 minutes
Find out how much your home could sell for in as little as 3 minutes with a no-obligation cash offer.
Estimated market value
$159,500
Get a cash offer in 3 minutes
Find out how much your home could sell for in as little as 3 minutes with a no-obligation cash offer.
Estimated market value
$159,500
