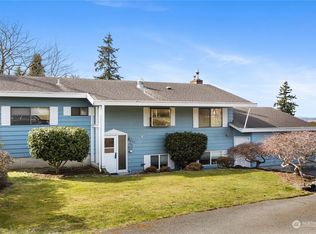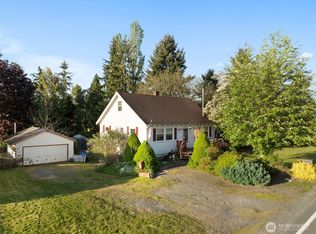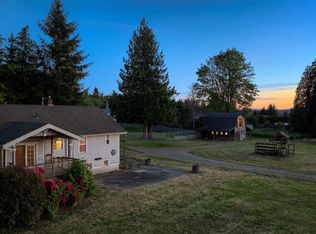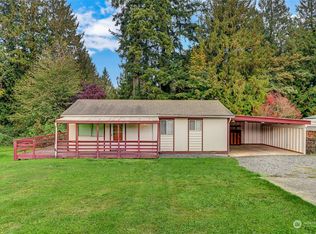Sold
Listed by:
Todd Lipke,
Windermere R.E./Snohomish Inc.,
Marshall D. Longtin,
Windermere Real Estate Co.
Bought with: John L. Scott Snohomish
$575,000
5112 Fobes Road, Snohomish, WA 98290
2beds
1,012sqft
Single Family Residence
Built in 1930
0.29 Acres Lot
$568,200 Zestimate®
$568/sqft
$2,653 Estimated rent
Home value
$568,200
$528,000 - $608,000
$2,653/mo
Zestimate® history
Loading...
Owner options
Explore your selling options
What's special
Charming Rambler with Stunning Views in Fobes Hill! Welcome to this delightful home nestled in the desirable Fobes Hill community of Snohomish. Situated on a spacious, fully fenced 12,000+ sq ft lot, this property offers sweeping territorial and city views. Inside, you'll find a comfortable single-level layout featuring 2 bedrooms, a cozy family room, and a separate living room. Kitchen has been updated to include stainless appliances. Step outside onto the large deck, ideal for entertaining or perfect for relaxing. Additional highlights include a garage/shop and outbuilding. Located within the Snohomish School District. A rare find offering both privacy and convenience — don't miss the opportunity to make this charming home yours!
Zillow last checked: 8 hours ago
Listing updated: November 09, 2025 at 04:02am
Offers reviewed: Sep 22
Listed by:
Todd Lipke,
Windermere R.E./Snohomish Inc.,
Marshall D. Longtin,
Windermere Real Estate Co.
Bought with:
Courtney Reiff, 21037508
John L. Scott Snohomish
Source: NWMLS,MLS#: 2433815
Facts & features
Interior
Bedrooms & bathrooms
- Bedrooms: 2
- Bathrooms: 1
- Full bathrooms: 1
- Main level bathrooms: 1
- Main level bedrooms: 2
Family room
- Level: Main
Heating
- Wall Unit(s), Electric
Cooling
- None
Appliances
- Included: Dishwasher(s), Microwave(s), Refrigerator(s), Stove(s)/Range(s), Water Heater: electric, Water Heater Location: master bedroom closet
Features
- Flooring: Ceramic Tile, Vinyl Plank, Carpet
- Windows: Double Pane/Storm Window
- Basement: None
- Has fireplace: No
Interior area
- Total structure area: 1,012
- Total interior livable area: 1,012 sqft
Property
Parking
- Total spaces: 1
- Parking features: Driveway, Detached Garage, RV Parking
- Garage spaces: 1
Features
- Levels: One
- Stories: 1
- Entry location: Main
- Patio & porch: Double Pane/Storm Window, Water Heater
- Has view: Yes
- View description: City, Territorial
Lot
- Size: 0.29 Acres
- Features: Dead End Street, Paved, Cable TV, Deck, Fenced-Fully, High Speed Internet, Outbuildings, RV Parking
- Topography: Partial Slope
- Residential vegetation: Fruit Trees
Details
- Parcel number: 00541700000507
- Special conditions: Standard
Construction
Type & style
- Home type: SingleFamily
- Property subtype: Single Family Residence
Materials
- Cement Planked, Cement Plank
- Foundation: Poured Concrete
- Roof: Composition
Condition
- Good
- Year built: 1930
- Major remodel year: 1980
Utilities & green energy
- Electric: Company: pud
- Sewer: Septic Tank
- Water: Public, See Remarks, Company: City of Everett/Lipke water system
- Utilities for property: Xfinity, Xfinity
Community & neighborhood
Location
- Region: Snohomish
- Subdivision: Fobes Hill
Other
Other facts
- Listing terms: Cash Out,Conventional
- Cumulative days on market: 7 days
Price history
| Date | Event | Price |
|---|---|---|
| 10/9/2025 | Sold | $575,000+4.5%$568/sqft |
Source: | ||
| 9/23/2025 | Pending sale | $550,000$543/sqft |
Source: | ||
| 9/17/2025 | Listed for sale | $550,000$543/sqft |
Source: | ||
Public tax history
| Year | Property taxes | Tax assessment |
|---|---|---|
| 2024 | $3,713 +10.4% | $354,000 +9.8% |
| 2023 | $3,364 +15.3% | $322,400 +4.3% |
| 2022 | $2,917 -3% | $309,100 +19.4% |
Find assessor info on the county website
Neighborhood: 98290
Nearby schools
GreatSchools rating
- 5/10Riverview Elementary SchoolGrades: K-6Distance: 1 mi
- 3/10Centennial Middle SchoolGrades: 7-8Distance: 2.8 mi
- 7/10Snohomish High SchoolGrades: 9-12Distance: 2.4 mi
Schools provided by the listing agent
- Elementary: Riverview Elem
- Middle: Centennial Mid
- High: Snohomish High
Source: NWMLS. This data may not be complete. We recommend contacting the local school district to confirm school assignments for this home.
Get a cash offer in 3 minutes
Find out how much your home could sell for in as little as 3 minutes with a no-obligation cash offer.
Estimated market value$568,200
Get a cash offer in 3 minutes
Find out how much your home could sell for in as little as 3 minutes with a no-obligation cash offer.
Estimated market value
$568,200



