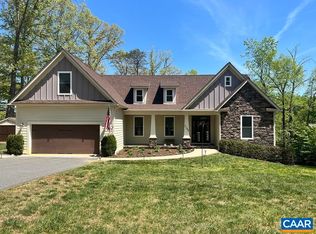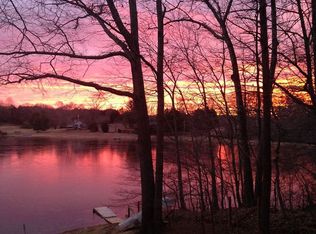Custom built with high standards, you will not find a better property. Do you dream of having a sunroom? Can you imagined having a 3 car garage, with a potting shed, and space for everything you have? This is a super rare property, in the perfect setting, adjacent to a state of the art horse farm. The floor plan is open and flowing, in immaculate condition. The roof was put on last year, the heat pump is only a few years old, state of the art kitchen and laundry with tremendous pride of ownership. You can entertain easily, with a dining room that will be the envy of all your family and friends. There is plenty of parking, a fenced yard, a level lot. Don't let this one get away.
This property is off market, which means it's not currently listed for sale or rent on Zillow. This may be different from what's available on other websites or public sources.

