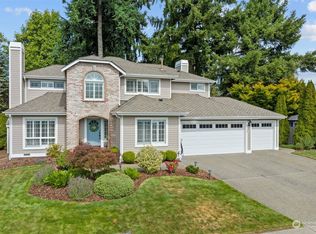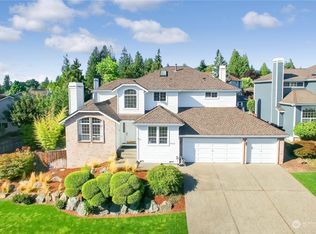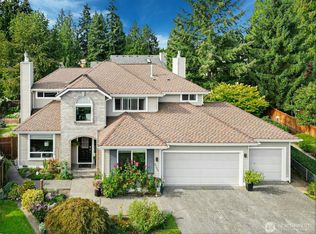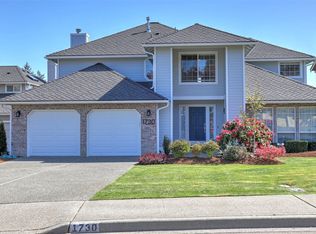Sold
Listed by:
William H. Crumbaker,
John L. Scott, Inc
Bought with: COMPASS
$1,425,000
5113 NE 17th Street, Renton, WA 98059
3beds
2,980sqft
Single Family Residence
Built in 1992
7,688.34 Square Feet Lot
$1,402,100 Zestimate®
$478/sqft
$4,200 Estimated rent
Home value
$1,402,100
$1.29M - $1.53M
$4,200/mo
Zestimate® history
Loading...
Owner options
Explore your selling options
What's special
Location, Convenience & Community! Welcome to Summerwind—one of North Renton Highlands’ most sought-after neighborhoods! Walking distance to grocery stores, coffee shops, banks, & more, w/quick access to I-405 for easy commutes. This 2,980 sq ft updated home offers 3 beds, 2.5 baths, a main-floor den, large bonus room, & 3-car garage. Enjoy over $76K in upgrades, including a chef’s kitchen w/granite counters, stainless appliances, & a walk-in pantry. Entertain in the private, flat backyard w/covered patio, garden beds, & space to play is perfect for entertaining. The flat lot located at the top of a hill means no drainage issues & just two steps to the front door! Community features include 3 private parks, play areas, and walking paths.
Zillow last checked: 8 hours ago
Listing updated: July 03, 2025 at 04:02am
Offers reviewed: May 05
Listed by:
William H. Crumbaker,
John L. Scott, Inc
Bought with:
Roshane Hiday Vader, 120026
COMPASS
Source: NWMLS,MLS#: 2362774
Facts & features
Interior
Bedrooms & bathrooms
- Bedrooms: 3
- Bathrooms: 3
- Full bathrooms: 2
- 1/2 bathrooms: 1
- Main level bathrooms: 1
Other
- Level: Main
Den office
- Level: Main
Dining room
- Level: Main
Entry hall
- Level: Main
Family room
- Level: Main
Kitchen with eating space
- Level: Main
Living room
- Level: Main
Utility room
- Level: Main
Heating
- Fireplace, Forced Air, Natural Gas
Cooling
- Central Air, Forced Air
Appliances
- Included: Dishwasher(s), Disposal, Microwave(s), Refrigerator(s), Stove(s)/Range(s), Garbage Disposal, Water Heater: 50 gallon, Water Heater Location: Garage
Features
- Walk-In Pantry
- Flooring: Hardwood, Carpet
- Doors: French Doors
- Windows: Skylight(s)
- Basement: None
- Number of fireplaces: 2
- Fireplace features: Gas, Lower Level: 2, Fireplace
Interior area
- Total structure area: 2,980
- Total interior livable area: 2,980 sqft
Property
Parking
- Total spaces: 3
- Parking features: Driveway, Attached Garage
- Attached garage spaces: 3
Features
- Levels: Two
- Stories: 2
- Entry location: Main
- Patio & porch: Fireplace, French Doors, Skylight(s), Walk-In Pantry, Water Heater
Lot
- Size: 7,688 sqft
- Dimensions: 73 x 110 x 71 x 111
- Features: Curbs, Paved, Sidewalk, Fenced-Fully, Gas Available, High Speed Internet, Patio
- Topography: Level
Details
- Parcel number: 8079040160
- Zoning: B6
- Zoning description: Jurisdiction: City
- Special conditions: Standard
Construction
Type & style
- Home type: SingleFamily
- Architectural style: Traditional
- Property subtype: Single Family Residence
Materials
- Wood Products
- Roof: Composition
Condition
- Very Good
- Year built: 1992
Details
- Builder name: Henderson Homes
Utilities & green energy
- Electric: Company: Puget Sound Energy
- Sewer: Sewer Connected, Company: City of Renton
- Water: Public, Company: City of Renton
Community & neighborhood
Community
- Community features: Park
Location
- Region: Renton
- Subdivision: Summerwind
HOA & financial
HOA
- HOA fee: $185 semi-annually
Other
Other facts
- Listing terms: Cash Out,Conventional
- Cumulative days on market: 4 days
Price history
| Date | Event | Price |
|---|---|---|
| 6/2/2025 | Sold | $1,425,000+1.9%$478/sqft |
Source: | ||
| 5/2/2025 | Pending sale | $1,397,777$469/sqft |
Source: | ||
| 4/28/2025 | Listed for sale | $1,397,777+174%$469/sqft |
Source: | ||
| 8/14/2013 | Sold | $510,200$171/sqft |
Source: Public Record Report a problem | ||
| 1/31/2008 | Sold | $510,200+44.1%$171/sqft |
Source: Public Record Report a problem | ||
Public tax history
| Year | Property taxes | Tax assessment |
|---|---|---|
| 2024 | $10,166 +9% | $989,000 +14.5% |
| 2023 | $9,329 -3.4% | $864,000 -13.4% |
| 2022 | $9,661 +10.8% | $998,000 +28.8% |
Find assessor info on the county website
Neighborhood: Summerwind
Nearby schools
GreatSchools rating
- 5/10Sierra Heights Elementary SchoolGrades: K-5Distance: 1 mi
- 7/10Vera Risdon Middle SchoolGrades: 6-8Distance: 2.8 mi
- 6/10Hazen Senior High SchoolGrades: 9-12Distance: 0.4 mi
Schools provided by the listing agent
- Elementary: Hilltop Heritage Elementary
- Middle: Mcknight Mid
- High: Hazen Snr High
Source: NWMLS. This data may not be complete. We recommend contacting the local school district to confirm school assignments for this home.
Get a cash offer in 3 minutes
Find out how much your home could sell for in as little as 3 minutes with a no-obligation cash offer.
Estimated market value$1,402,100
Get a cash offer in 3 minutes
Find out how much your home could sell for in as little as 3 minutes with a no-obligation cash offer.
Estimated market value
$1,402,100



