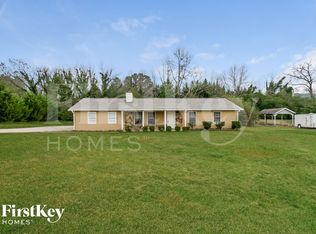Closed
$335,000
5113 Stephens Rd, Oakwood, GA 30566
3beds
1,779sqft
Single Family Residence, Residential
Built in 1983
0.36 Acres Lot
$365,300 Zestimate®
$188/sqft
$2,009 Estimated rent
Home value
$365,300
$347,000 - $384,000
$2,009/mo
Zestimate® history
Loading...
Owner options
Explore your selling options
What's special
One Level Living At It's Best! Stepless Ranch on level lot with fenced back yard! Close to Lake Lanier, shopping, schools and restaurants. Lots of Upgrades throughout home. Open Floor Plan! Hardwood Floors. The Family Room features fireplace. Kitchen boasts white cabinets and new backsplash. Spacious Laundry Room off Kitchen. Spacious Master Suite with private remodeled bath. 2 Ample Guest Bedrooms share updated Hall Bath. Spacious Sun Room off Dining Area overlooks private, level, backyard. Deck off Sun Room. Large Storage Building with electricity. 2 Car Garage at Kitchen Level. Other Upgrades Include: New Roof 2021, Sodded and Irrigation system in front yard. Motion sensor garage light. Rebuilt Deck. Both Bath Rooms totally renovated. New ceiling fans with remotes. Heat Pump 2022. Interior completely repainted with neutral colors. New ceiling lights.
Zillow last checked: 8 hours ago
Listing updated: March 13, 2023 at 10:59pm
Listing Provided by:
LIN PIERSANTE,
Atlanta Communities
Bought with:
Stephanie Hanson, 382407
RE/MAX Tru
Source: FMLS GA,MLS#: 7170747
Facts & features
Interior
Bedrooms & bathrooms
- Bedrooms: 3
- Bathrooms: 2
- Full bathrooms: 2
- Main level bathrooms: 2
- Main level bedrooms: 3
Primary bedroom
- Features: Master on Main
- Level: Master on Main
Bedroom
- Features: Master on Main
Primary bathroom
- Features: Shower Only
Dining room
- Features: Open Concept
Kitchen
- Features: Breakfast Bar, Cabinets White, Eat-in Kitchen, Other Surface Counters, Pantry, View to Family Room
Heating
- Electric, Heat Pump
Cooling
- Central Air
Appliances
- Included: Dishwasher, Disposal, Electric Oven, Electric Range, Microwave
- Laundry: Laundry Room, Main Level
Features
- High Ceilings 9 ft Main, High Speed Internet
- Flooring: Ceramic Tile, Hardwood
- Windows: Insulated Windows
- Basement: Crawl Space
- Attic: Pull Down Stairs
- Number of fireplaces: 1
- Fireplace features: Factory Built, Family Room
- Common walls with other units/homes: No Common Walls
Interior area
- Total structure area: 1,779
- Total interior livable area: 1,779 sqft
- Finished area above ground: 1,779
- Finished area below ground: 0
Property
Parking
- Total spaces: 2
- Parking features: Attached, Garage, Garage Faces Front, Kitchen Level, Level Driveway
- Attached garage spaces: 2
- Has uncovered spaces: Yes
Accessibility
- Accessibility features: None
Features
- Levels: One
- Stories: 1
- Patio & porch: Deck
- Exterior features: Private Yard
- Pool features: None
- Spa features: None
- Fencing: Back Yard
- Has view: Yes
- View description: Other
- Waterfront features: None
- Body of water: None
Lot
- Size: 0.36 Acres
- Dimensions: 150 x 97
- Features: Back Yard, Front Yard, Landscaped, Level, Private, Sprinklers In Front
Details
- Additional structures: Outbuilding
- Parcel number: 08065 000027
- Other equipment: None
- Horse amenities: None
Construction
Type & style
- Home type: SingleFamily
- Architectural style: Ranch
- Property subtype: Single Family Residence, Residential
Materials
- Frame
- Foundation: Block
- Roof: Composition
Condition
- Resale
- New construction: No
- Year built: 1983
Utilities & green energy
- Electric: 110 Volts
- Sewer: Septic Tank
- Water: Public
- Utilities for property: Cable Available, Electricity Available, Phone Available, Water Available
Green energy
- Energy efficient items: None
- Energy generation: None
Community & neighborhood
Security
- Security features: Fire Alarm
Community
- Community features: None
Location
- Region: Oakwood
Other
Other facts
- Road surface type: Asphalt
Price history
| Date | Event | Price |
|---|---|---|
| 3/8/2023 | Sold | $335,000-2.9%$188/sqft |
Source: | ||
| 2/11/2023 | Pending sale | $345,000$194/sqft |
Source: | ||
| 2/11/2023 | Contingent | $345,000$194/sqft |
Source: | ||
| 2/4/2023 | Listed for sale | $345,000+91.7%$194/sqft |
Source: | ||
| 6/17/2019 | Sold | $180,000$101/sqft |
Source: | ||
Public tax history
| Year | Property taxes | Tax assessment |
|---|---|---|
| 2024 | $3,011 +206.4% | $125,216 +7% |
| 2023 | $983 +21.8% | $117,056 +36.4% |
| 2022 | $807 +17.3% | $85,832 +32.2% |
Find assessor info on the county website
Neighborhood: 30566
Nearby schools
GreatSchools rating
- 5/10Oakwood Elementary SchoolGrades: PK-5Distance: 1.9 mi
- 3/10West Hall Middle SchoolGrades: 6-8Distance: 1 mi
- 4/10West Hall High SchoolGrades: 9-12Distance: 1.2 mi
Schools provided by the listing agent
- Elementary: Flowery Branch
- Middle: West Hall
- High: West Hall
Source: FMLS GA. This data may not be complete. We recommend contacting the local school district to confirm school assignments for this home.
Get a cash offer in 3 minutes
Find out how much your home could sell for in as little as 3 minutes with a no-obligation cash offer.
Estimated market value$365,300
Get a cash offer in 3 minutes
Find out how much your home could sell for in as little as 3 minutes with a no-obligation cash offer.
Estimated market value
$365,300
