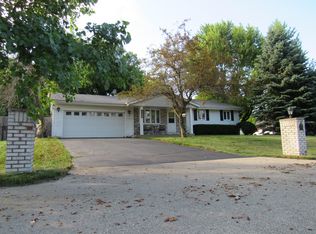Closed
$287,000
5114 Kings CIRCLE, Racine, WI 53406
4beds
2,083sqft
Single Family Residence
Built in 1975
7,840.8 Square Feet Lot
$289,500 Zestimate®
$138/sqft
$2,426 Estimated rent
Home value
$289,500
$252,000 - $333,000
$2,426/mo
Zestimate® history
Loading...
Owner options
Explore your selling options
What's special
This 1975 built, retro charmer ranch with 4 Bedroom +'s, 2 1/2 Bath that sits on a cul-de-sac in George Town neighborhood. There is an Eat in kitchen with lots of kitchen cabinets and an open concept to the living room. A 1/2 bath is connected to the Main Bedroom and 3 decent sized other bedrooms all on main floor. Check out the newer large concrete patio is situated in the backyard, which features a wooded, fenced-in area, just waiting for a private oasis look. Family room in Basement with wood burning stove sits on a brick and Stone featured back setting and full bath in basement also. Lots of storage space in the basement with laundry area and work bench area. Come check it out!
Zillow last checked: 8 hours ago
Listing updated: August 28, 2025 at 05:38am
Listed by:
Michelle Vanek PropertyInfo@shorewest.com,
Shorewest Realtors, Inc.
Bought with:
Adam J Pischke
Source: WIREX MLS,MLS#: 1927631 Originating MLS: Metro MLS
Originating MLS: Metro MLS
Facts & features
Interior
Bedrooms & bathrooms
- Bedrooms: 4
- Bathrooms: 3
- Full bathrooms: 2
- 1/2 bathrooms: 1
- Main level bedrooms: 4
Primary bedroom
- Level: Main
- Area: 130
- Dimensions: 10 x 13
Bedroom 2
- Level: Main
- Area: 100
- Dimensions: 10 x 10
Bedroom 3
- Level: Main
- Area: 90
- Dimensions: 10 x 9
Bedroom 4
- Level: Main
- Area: 100
- Dimensions: 10 x 10
Bathroom
- Features: Shower on Lower, Master Bedroom Bath, Shower Over Tub, Shower Stall
Family room
- Level: Lower
- Area: 230
- Dimensions: 10 x 23
Kitchen
- Level: Main
- Area: 121
- Dimensions: 11 x 11
Living room
- Level: Main
- Area: 260
- Dimensions: 13 x 20
Heating
- Natural Gas, Forced Air
Cooling
- Central Air
Appliances
- Included: Freezer, Microwave, Oven, Range, Refrigerator
Features
- High Speed Internet
- Basement: Finished,Full,Concrete,Sump Pump
Interior area
- Total structure area: 1,183
- Total interior livable area: 2,083 sqft
- Finished area above ground: 1,183
- Finished area below ground: 900
Property
Parking
- Total spaces: 2
- Parking features: Garage Door Opener, Attached, 2 Car
- Attached garage spaces: 2
Features
- Levels: One
- Stories: 1
- Patio & porch: Patio
- Fencing: Fenced Yard
Lot
- Size: 7,840 sqft
Details
- Parcel number: 24455000
- Zoning: R2
Construction
Type & style
- Home type: SingleFamily
- Architectural style: Ranch
- Property subtype: Single Family Residence
Materials
- Brick, Brick/Stone, Vinyl Siding
Condition
- 21+ Years
- New construction: No
- Year built: 1975
Utilities & green energy
- Sewer: Public Sewer
- Water: Public
Community & neighborhood
Location
- Region: Racine
- Subdivision: Georgetown
- Municipality: Racine
Price history
| Date | Event | Price |
|---|---|---|
| 8/27/2025 | Sold | $287,000+2.5%$138/sqft |
Source: | ||
| 7/25/2025 | Contingent | $279,900$134/sqft |
Source: | ||
| 7/22/2025 | Listed for sale | $279,900+86.8%$134/sqft |
Source: | ||
| 3/10/2006 | Sold | $149,800$72/sqft |
Source: Public Record Report a problem | ||
Public tax history
| Year | Property taxes | Tax assessment |
|---|---|---|
| 2024 | $4,850 +6.7% | $210,200 +10.6% |
| 2023 | $4,545 +8.5% | $190,000 +9.8% |
| 2022 | $4,189 -2.2% | $173,000 +9.5% |
Find assessor info on the county website
Neighborhood: 53406
Nearby schools
GreatSchools rating
- 7/10Schulte Elementary SchoolGrades: PK-5Distance: 2.5 mi
- 3/10Starbuck Middle SchoolGrades: 6-8Distance: 1.5 mi
- 3/10Case High SchoolGrades: 9-12Distance: 2.3 mi
Schools provided by the listing agent
- District: Racine
Source: WIREX MLS. This data may not be complete. We recommend contacting the local school district to confirm school assignments for this home.
Get pre-qualified for a loan
At Zillow Home Loans, we can pre-qualify you in as little as 5 minutes with no impact to your credit score.An equal housing lender. NMLS #10287.
Sell for more on Zillow
Get a Zillow Showcase℠ listing at no additional cost and you could sell for .
$289,500
2% more+$5,790
With Zillow Showcase(estimated)$295,290
