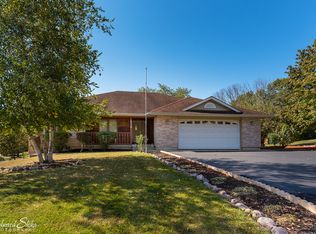Updated 3 bedroom/ 2 bath RANCH with full, unfinished basement. Over 3,000 square feet including the basement! Vaulted ceilings and open concept style layout makes this home feel bigger than it looks! Kitchen has updated butcher block counter tops, reverse osmosis water filtration, and a large eat-in area which opens up to the living room. Oversized 3 year old windows brings plenty of natural light in while keeping the house very efficient. 3 nice sized bedrooms. Master bedroom has full bath and his & her closets. The newer windows come with a lifetime, transferable warranty. Roof replaced within the last 5 years. New water softener. Large corner lot with a seperate (drive-thru) garage/shed which can also be used as man cave or workshop -set up with electrical, heat and has a large attic. 2 car attached garage as well! Home has had both bathrooms updated and is super well kept for it's new owner. Move in and enjoy! *Closing must happen after August 23rd*
This property is off market, which means it's not currently listed for sale or rent on Zillow. This may be different from what's available on other websites or public sources.
