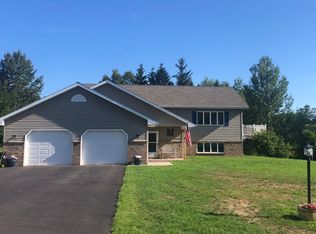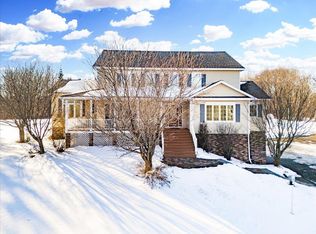Sold for $820,000
Street View
$820,000
5115 Country Rd, Hermantown, MN 55810
4beds
3,340sqft
Single Family Residence
Built in 1994
2.5 Acres Lot
$854,800 Zestimate®
$246/sqft
$3,434 Estimated rent
Home value
$854,800
$812,000 - $898,000
$3,434/mo
Zestimate® history
Loading...
Owner options
Explore your selling options
What's special
Welcome to your FOREVER home! This is truly a one-of-a-kind easy living home AND is situated OH SO PERFECTLY on 2.5 parklike acres. From the moment you pull up the drive, you will be "WOWED!" Then step into the large stunning foyer and the wow continues! The sellers have been busy doing lots of great updates that one will appreciate including the new flooring & new fireplace in the living room. This room flows to the formal dining room which is sunny and spacious. And now you will go into the DREAM KITCHEN that has been updated and feels so fresh and inviting with new Quartz countertops, a bfast bar, an eat-in area, a new beverage cooler, and lighting. Thru the patio slider door, you will find your OUTDOOR OASIS where you can enjoy the morning sun with a huge brick paver patio (2017) and a hot tub. The family room that is open to the kitchen allows great space for entertaining. The main floor also has a room that is now used as an office but could be a bedroom and a half bath. The upper level has also had ample updates, the staircase that was recently done is STUNNING! The Master bedroom is sprawling and has a unique dressing area w/ 2 walk-in closets and a newly updated bath that is incredible. There are 2 more bedrooms (both are large) and there is a room off the master perfect for an office, den or nursery. Updated full bath and laundry chute complete the upper level. Now about the exterior. NEW STEEL SEAMLESS SIDING, STEEL ROOF w/ snow stops, new gutters and downspouts, balcony off the second floor has new railing and tempered glass panels,2 car att heated garage & 2 car det garage and shed. Hermantown schools and a great neighborhood! THIS IS A MUST-SEE!!!!
Zillow last checked: 8 hours ago
Listing updated: April 15, 2025 at 05:28pm
Listed by:
Jodi Olson 218-391-0842,
Century 21 Atwood
Bought with:
Nicki Conrad, MN 20403522
Messina & Associates Real Estate
Source: Lake Superior Area Realtors,MLS#: 6105817
Facts & features
Interior
Bedrooms & bathrooms
- Bedrooms: 4
- Bathrooms: 3
- Full bathrooms: 1
- 3/4 bathrooms: 1
- 1/2 bathrooms: 1
- Main level bedrooms: 1
Primary bedroom
- Description: WHAT A RETREAT AREA! New Karastan carpet,dressing room w/2 walk-in closets & brand new master bath w/tiled walk-in shower, 2 vanities, separate toilet
- Level: Upper
- Area: 218.04 Square Feet
- Dimensions: 13.8 x 15.8
Bedroom
- Description: New flooring, built in cabinets, bay window, 2 fans, used as office now but could be bedroom or den
- Level: Main
- Area: 169.98 Square Feet
- Dimensions: 15.3 x 11.11
Bedroom
- Description: New Karastan carpet, window seat w/great view! 6 panel door, fan, wall closet
- Level: Upper
- Area: 183.6 Square Feet
- Dimensions: 12 x 15.3
Bedroom
- Description: New Karastan carpet, fan 6 panel doors, wall closet, such nice, large bedrooms!
- Level: Upper
- Area: 189.6 Square Feet
- Dimensions: 12 x 15.8
Bathroom
- Description: Just updated! Deep tub, tiled shower, gorgeous!!
- Level: Upper
- Area: 40 Square Feet
- Dimensions: 8 x 5
Dining room
- Description: 12 ft ceiling, new flooring, sunny, new lighting too!
- Level: Main
- Area: 173.16 Square Feet
- Dimensions: 14.8 x 11.7
Entry hall
- Description: WOW front entry!! Tile, cathedral, double French doors (2) & sunny!
- Level: Main
- Area: 95.95 Square Feet
- Dimensions: 9.5 x 10.1
Family room
- Description: New carpet, crown molding, open to kitchen, very comforting room!
- Level: Main
- Area: 217.29 Square Feet
- Dimensions: 15.4 x 14.11
Kitchen
- Description: 2019 remodel, quartz countertops, under cabinet lighting, beverage cooler, bfast bar, eat-in kitchen, patio door to backyard oasis, recessed lights
- Level: Main
- Area: 389.21 Square Feet
- Dimensions: 15.5 x 25.11
Laundry
- Description: Great storage area, washer, dryer, laundry tub, cabinets for storage
- Level: Main
- Area: 87 Square Feet
- Dimensions: 11.6 x 7.5
Living room
- Description: New flooring, new Mendota gas fireplace, 12 ft ceiling, sunny, SO PEACEFUL!
- Level: Main
- Area: 217.56 Square Feet
- Dimensions: 14.7 x 14.8
Office
- Description: Door to exterior w/great balcony, new Karastan carpet, 6 panel door, closet
- Level: Upper
- Area: 153.6 Square Feet
- Dimensions: 12 x 12.8
Heating
- Baseboard, Dual Fuel/Off Peak, Fireplace(s), Propane, Electric
Cooling
- None
Appliances
- Included: Water Heater-Electric
- Laundry: Main Level, Dryer Hook-Ups, Washer Hookup
Features
- Ceiling Fan(s), Eat In Kitchen, Kitchen Island, Natural Woodwork, Vaulted Ceiling(s), Walk-In Closet(s), Foyer-Entrance
- Flooring: Hardwood Floors, Tiled Floors
- Doors: Patio Door
- Windows: Bay Window(s), Screens, Wood Frames
- Basement: N/A
- Number of fireplaces: 1
- Fireplace features: Gas
Interior area
- Total interior livable area: 3,340 sqft
- Finished area above ground: 3,340
- Finished area below ground: 0
Property
Parking
- Total spaces: 4
- Parking features: Asphalt, RV Parking, Attached, Detached, Drains, Heat, Insulation, Plumbing
- Attached garage spaces: 4
Features
- Patio & porch: Patio
- Exterior features: Balcony, Hot Tub, Rain Gutters
- Has view: Yes
- View description: Panoramic
Lot
- Size: 2.50 Acres
- Dimensions: 330 x 330
- Features: Many Trees, High, Level
- Residential vegetation: Heavily Wooded
Details
- Additional structures: Hot Tub
- Parcel number: 395001008315
- Other equipment: Air to Air Exchange, Fuel Tank-Rented
Construction
Type & style
- Home type: SingleFamily
- Architectural style: Contemporary
- Property subtype: Single Family Residence
Materials
- Steel Siding, Frame/Wood
- Roof: Metal
Condition
- Previously Owned
- Year built: 1994
Utilities & green energy
- Electric: Minnesota Power
- Sewer: Public Sewer
- Water: Public
- Utilities for property: Cable, Satellite
Community & neighborhood
Location
- Region: Hermantown
- Subdivision: Country Acres
Other
Other facts
- Listing terms: Cash,Conventional,FHA,VA Loan
Price history
| Date | Event | Price |
|---|---|---|
| 6/1/2023 | Sold | $820,000-3.5%$246/sqft |
Source: | ||
| 4/10/2023 | Pending sale | $850,000$254/sqft |
Source: | ||
| 3/26/2023 | Contingent | $850,000$254/sqft |
Source: | ||
| 2/20/2023 | Price change | $850,000-2.2%$254/sqft |
Source: | ||
| 12/6/2022 | Price change | $869,000-2.4%$260/sqft |
Source: | ||
Public tax history
| Year | Property taxes | Tax assessment |
|---|---|---|
| 2024 | $8,416 -10% | $769,000 +30.1% |
| 2023 | $9,352 +2.6% | $591,100 +10.8% |
| 2022 | $9,116 +8.5% | $533,300 +10.6% |
Find assessor info on the county website
Neighborhood: 55810
Nearby schools
GreatSchools rating
- 7/10Hermantown Elementary SchoolGrades: K-4Distance: 2.9 mi
- 7/10Hermantown Middle SchoolGrades: 5-8Distance: 3.1 mi
- 10/10Hermantown Senior High SchoolGrades: 9-12Distance: 3.1 mi
Get pre-qualified for a loan
At Zillow Home Loans, we can pre-qualify you in as little as 5 minutes with no impact to your credit score.An equal housing lender. NMLS #10287.
Sell with ease on Zillow
Get a Zillow Showcase℠ listing at no additional cost and you could sell for —faster.
$854,800
2% more+$17,096
With Zillow Showcase(estimated)$871,896

