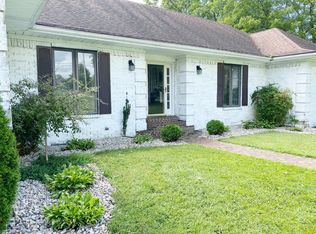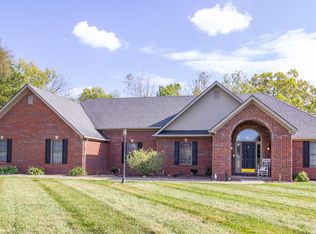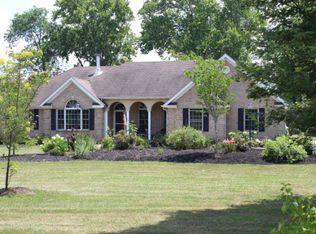This brick home is a great value, and offers 5 BRs on the main floor, 2 additional rooms upstairs, 3 1/2 baths, spacious entertaining areas, mother in-law suite, open floor plan, large closets, and excessive storage with easy access. The large recently renovated kitchen is a true draw with a huge island, quartz countertops, and large pantry. This exceptional kitchen centers around the dining room, family room with fireplace, living room and the enclosed hot tub/patio area that extends to the deck. The acre yard offers plenty of space for entertaining and playing. The location makes this home desirable, being only 1 min from I-75 in Madison County, 15 minutes to Richmond, and 30 minutes to Hamburg. Sellers are extremely motivated to move on to next location. Home qualified for Rural Housing financing on last sale. Come and see all of this for yourself. Additional photos on Providence.Home on Instagram
This property is off market, which means it's not currently listed for sale or rent on Zillow. This may be different from what's available on other websites or public sources.



