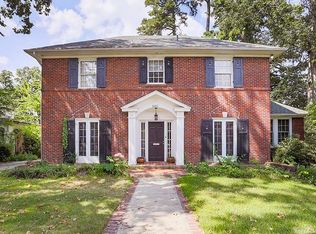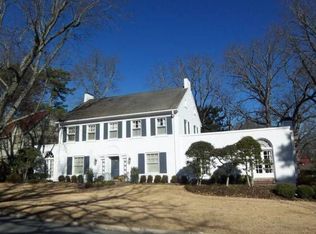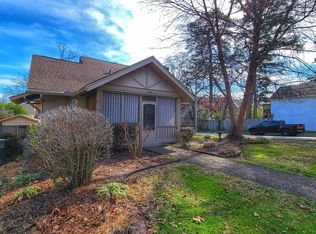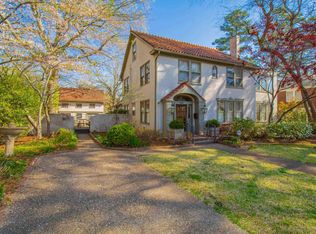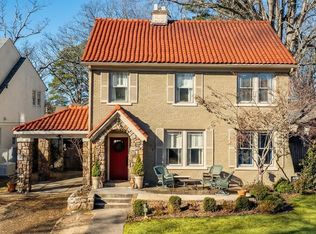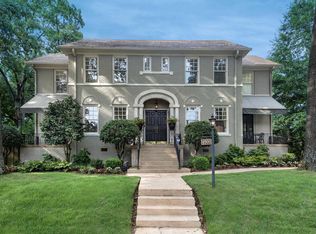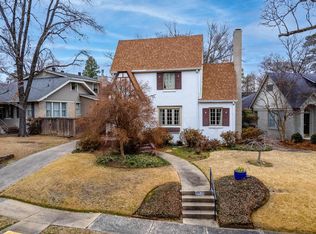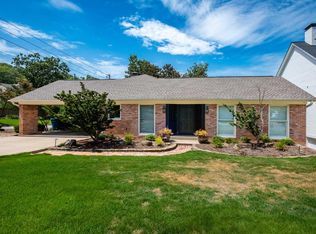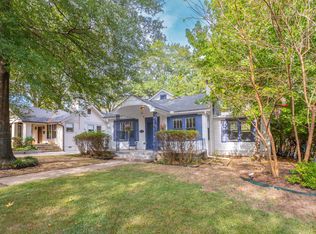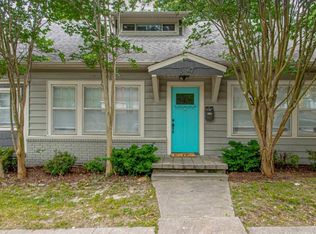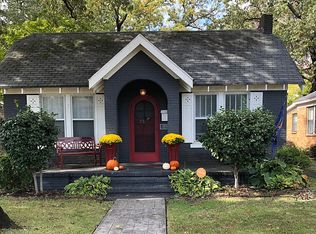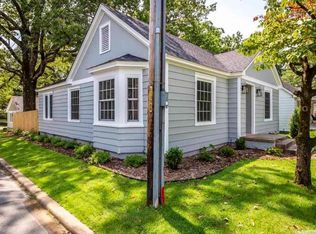Classic Historic Tudor revival in Prospect Terrace. This beautiful property with English gardens designed by P. Allen Smith, sits on a 1/4 acre & has multiple areas for entertaining both inside & out. The foyer w/natural light filtering in opens to formal living room w/built in bookcases & see through fireplace to the study. Study w/fp, bookcases & ample windows w/ solid wood shutters. Separate dining room w/french doors overlooking stone patio w/fountain. Chefs kitchen open to 2nd dining area, large den & fireplace. Kitchen w/solid pine cabinets, laminated solid pine countertops, double oven, warming drawer & island with built ins. Butlers pantry off kitchen w/tile flooring, glass front cabinets, granite countertops, wine closet & bay window overlooking the stone patio, fountain & side garden. Also on main floor is walk in pantry & half bath. Upstairs primary suite w/sitting area, built ins, huge primary bath w/double vanity, tub, walk in shower & walk in closets. Also up is laundry, guest room w/ sitting area and ensuite bath, 2 other guest rooms share hall full bath. Walk up floored attic could be extra living space. Backyard cottage with bedroom & bath. Full house Generator!
Active
$995,000
5116 Edgewood Rd, Little Rock, AR 72207
4beds
3,552sqft
Est.:
Single Family Residence
Built in 1926
9,147.6 Square Feet Lot
$952,800 Zestimate®
$280/sqft
$-- HOA
What's special
Stone patioGuest roomEnglish gardensLarge denWalk in closetsPrimary suiteEnsuite bath
- 122 days |
- 1,951 |
- 70 |
Zillow last checked: 8 hours ago
Listing updated: February 12, 2026 at 05:14am
Listed by:
Jill G Childers 501-626-8919,
Charlotte John Company (Little Rock) 501-664-5646
Source: CARMLS,MLS#: 25041496
Tour with a local agent
Facts & features
Interior
Bedrooms & bathrooms
- Bedrooms: 4
- Bathrooms: 4
- Full bathrooms: 3
- 1/2 bathrooms: 1
Rooms
- Room types: Formal Living Room, Great Room, Office/Study, Hearth Room
Dining room
- Features: Separate Dining Room, Eat-in Kitchen, Breakfast Bar, Kitchen/Den
Heating
- Natural Gas
Cooling
- Electric
Appliances
- Included: Built-In Range, Double Oven, Microwave, Gas Range, Dishwasher, Disposal, Warming Drawer, Gas Water Heater
- Laundry: Washer Hookup, Electric Dryer Hookup, Laundry Room
Features
- Wet Bar, Dry Bar, Walk-In Closet(s), Built-in Features, Walk-in Shower, Breakfast Bar, Kit Counter-Other, Pantry, Sheet Rock, Wallpaper, Plaster, Primary Bedroom Apart, Primary Bed. Sitting Area, All Bedrooms Up, 4 Bedrooms Same Level
- Flooring: Carpet, Wood, Tile
- Windows: Window Treatments
- Attic: Floored
- Has fireplace: Yes
- Fireplace features: Woodburning-Site-Built, Gas Starter, Gas Logs Present, Three or More
Interior area
- Total structure area: 3,552
- Total interior livable area: 3,552 sqft
Property
Parking
- Total spaces: 3
- Parking features: Parking Pad, Three Car
Features
- Levels: Two
- Stories: 2
- Patio & porch: Patio
- Exterior features: Storage, Rain Gutters
- Fencing: Full,Wrought Iron
Lot
- Size: 9,147.6 Square Feet
- Features: Level, Extra Landscaping, Subdivided
Details
- Additional structures: ADU Beds: 1, ADU Baths: 1
- Parcel number: 33L0320003500
Construction
Type & style
- Home type: SingleFamily
- Architectural style: Tudor
- Property subtype: Single Family Residence
Materials
- Foundation: Crawl Space
- Roof: Tile
Condition
- New construction: No
- Year built: 1926
Utilities & green energy
- Electric: Elec-Municipal (+Entergy)
- Gas: Gas-Natural
- Sewer: Public Sewer
- Utilities for property: Natural Gas Connected
Community & HOA
Community
- Subdivision: PROSPECT TERRACE
HOA
- Has HOA: No
Location
- Region: Little Rock
Financial & listing details
- Price per square foot: $280/sqft
- Tax assessed value: $872,390
- Annual tax amount: $3,664
- Date on market: 10/16/2025
- Listing terms: Conventional,Cash
- Road surface type: Paved
Estimated market value
$952,800
$905,000 - $1.00M
$3,695/mo
Price history
Price history
| Date | Event | Price |
|---|---|---|
| 10/16/2025 | Listed for sale | $995,000+3726.9%$280/sqft |
Source: | ||
| 3/25/2009 | Sold | $26,000-94.9%$7/sqft |
Source: Agent Provided Report a problem | ||
| 10/15/2001 | Sold | $505,000$142/sqft |
Source: Public Record Report a problem | ||
Public tax history
Public tax history
| Year | Property taxes | Tax assessment |
|---|---|---|
| 2024 | $3,764 -2% | $70,000 |
| 2023 | $3,839 -1.3% | $70,000 |
| 2022 | $3,889 -0.8% | $70,000 +14.9% |
Find assessor info on the county website
BuyAbility℠ payment
Est. payment
$4,869/mo
Principal & interest
$3858
Property taxes
$663
Home insurance
$348
Climate risks
Neighborhood: Heights
Nearby schools
GreatSchools rating
- 8/10Forest Park Elementary SchoolGrades: PK-5Distance: 0.2 mi
- 6/10Pulaski Heights Middle SchoolGrades: 6-8Distance: 1.1 mi
- 5/10Central High SchoolGrades: 9-12Distance: 2.7 mi
Open to renting?
Browse rentals near this home.- Loading
- Loading
