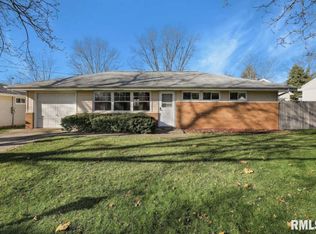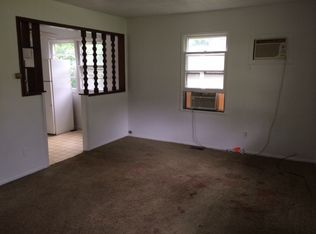Sold for $147,000 on 09/30/25
$147,000
5116 N Hamilton Rd, Peoria, IL 61614
3beds
1,300sqft
Single Family Residence, Residential
Built in 1955
10,800 Square Feet Lot
$149,800 Zestimate®
$113/sqft
$1,771 Estimated rent
Home value
$149,800
$133,000 - $168,000
$1,771/mo
Zestimate® history
Loading...
Owner options
Explore your selling options
What's special
Enjoy the convenience of main floor living in this charming 3 bedroom, 1 bath, main floor laundry home in Richwoods School district. Updates include windows, entry tile, kitchen, and bath. The spacious family room opens to the nicely landscaped, private fenced back yard, a large brick patio with firepit, and a 12 x 16 deck perfect for entertaining friends and family. An established vegetable garden area, a butterfly garden and well maintained yard provide beauty and serenity. The main floor primary bedroom has an adjacent 9 x 11 office/den/nursery plus a second bedroom. The upstairs has a spacious 3rd bedroom and large walk in storage area. Amenities include front brick walkway, extra wide driveway with ample off street parking spaces , 1 car garage. Move in ready. Some rooms are virtually staged.
Zillow last checked: 8 hours ago
Listing updated: September 30, 2025 at 01:26pm
Listed by:
Lisa J Hayes 309-369-8525,
RE/MAX Traders Unlimited
Bought with:
Olivia Frakes, 475.213032
eXp Realty
Source: RMLS Alliance,MLS#: PA1260076 Originating MLS: Peoria Area Association of Realtors
Originating MLS: Peoria Area Association of Realtors

Facts & features
Interior
Bedrooms & bathrooms
- Bedrooms: 3
- Bathrooms: 1
- Full bathrooms: 1
Bedroom 1
- Level: Main
- Dimensions: 12ft 0in x 10ft 0in
Bedroom 2
- Level: Main
- Dimensions: 11ft 0in x 10ft 0in
Bedroom 3
- Level: Upper
- Dimensions: 14ft 0in x 11ft 0in
Other
- Level: Main
- Dimensions: 11ft 0in x 9ft 0in
Other
- Area: 0
Additional level
- Area: 0
Family room
- Level: Main
- Dimensions: 14ft 0in x 18ft 0in
Kitchen
- Level: Main
- Dimensions: 11ft 0in x 9ft 0in
Laundry
- Level: Main
- Dimensions: 11ft 0in x 6ft 0in
Living room
- Level: Main
- Dimensions: 17ft 0in x 12ft 0in
Main level
- Area: 1140
Upper level
- Area: 160
Heating
- Has Heating (Unspecified Type)
Cooling
- Central Air
Appliances
- Included: Dishwasher, Dryer, Range, Gas Water Heater
Features
- Ceiling Fan(s)
- Basement: Crawl Space,None
Interior area
- Total structure area: 1,300
- Total interior livable area: 1,300 sqft
Property
Parking
- Total spaces: 1
- Parking features: Detached
- Garage spaces: 1
- Details: Number Of Garage Remotes: 1
Features
- Patio & porch: Deck, Patio
Lot
- Size: 10,800 sqft
- Dimensions: 80 x 135 x 80 x 135
- Features: Level
Details
- Additional structures: Shed(s)
- Parcel number: 1419254003
- Zoning description: Residential
Construction
Type & style
- Home type: SingleFamily
- Property subtype: Single Family Residence, Residential
Materials
- Frame, Vinyl Siding
- Roof: Shingle
Condition
- New construction: No
- Year built: 1955
Utilities & green energy
- Sewer: Public Sewer
- Water: Public
- Utilities for property: Cable Available
Community & neighborhood
Location
- Region: Peoria
- Subdivision: Dixie Land
Other
Other facts
- Road surface type: Paved
Price history
| Date | Event | Price |
|---|---|---|
| 9/30/2025 | Sold | $147,000-0.3%$113/sqft |
Source: | ||
| 8/26/2025 | Pending sale | $147,500$113/sqft |
Source: | ||
| 8/25/2025 | Listed for sale | $147,500+60.3%$113/sqft |
Source: | ||
| 4/5/2018 | Sold | $92,000-3.1%$71/sqft |
Source: | ||
| 2/28/2018 | Pending sale | $94,900$73/sqft |
Source: Keller Williams Premier Realty #1187542 Report a problem | ||
Public tax history
| Year | Property taxes | Tax assessment |
|---|---|---|
| 2024 | $2,891 +6.6% | $37,960 +9% |
| 2023 | $2,712 +9.1% | $34,820 +9.6% |
| 2022 | $2,485 +3.1% | $31,760 +5% |
Find assessor info on the county website
Neighborhood: 61614
Nearby schools
GreatSchools rating
- 2/10Rolling Acres Middle SchoolGrades: 5-12Distance: 0.5 mi
- 6/10Northmoor-Edison Primary SchoolGrades: K-4Distance: 1 mi
- 5/10Richwoods High SchoolGrades: 9-12Distance: 1.3 mi
Schools provided by the listing agent
- Elementary: Northmoor
- Middle: Rolling Acres
- High: Richwoods
Source: RMLS Alliance. This data may not be complete. We recommend contacting the local school district to confirm school assignments for this home.

Get pre-qualified for a loan
At Zillow Home Loans, we can pre-qualify you in as little as 5 minutes with no impact to your credit score.An equal housing lender. NMLS #10287.

