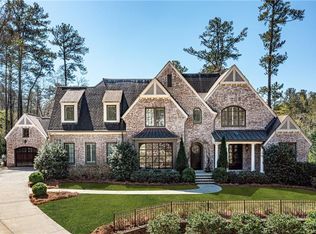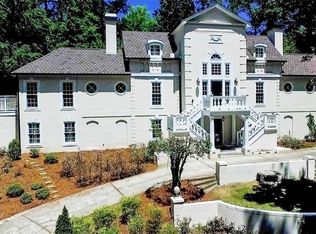Closed
$2,850,000
5116 Powers Ferry Rd, Atlanta, GA 30327
5beds
6,372sqft
Single Family Residence
Built in 2023
0.99 Acres Lot
$3,549,600 Zestimate®
$447/sqft
$-- Estimated rent
Home value
$3,549,600
$3.02M - $4.19M
Not available
Zestimate® history
Loading...
Owner options
Explore your selling options
What's special
Step into the world of exceptional design and timeless elegance with this all-brick custom new construction masterpiece in Chastain Park. Offering 5 bedrooms, 6.5 bathrooms, and three levels of living space, this home is designed for both comfort and entertaining on every level. Upon entry, solid rift and quarter-sawn hardwood flooring lead the way through oversized architectural windows, open stairs, and skylights filling the space with natural light. High ceilings and exposed interior brickwork exude and old-world grandeur, while two interior fireplaces create warmth.The main floor suite features a marble-clad bathroom with double teak vanities. Upstairs, a secondary suite overlooks the tree-filled landscape with a basalt limestone accent wall and private laundry. The second-floor vaulted great room and wet bar provides an expansive space to extend the evening. Flanking the second floor suite is a large bonus room perfect for yoga, work-from-home or additional indoor recreation. Beyond the luxurious interior finishes, this home is graced with architectural enhancements and masterful exterior masonry work. Welcome to a home where sophistication meets functionality surrounded by old world craftsmanship and modern elegance.
Zillow last checked: 8 hours ago
Listing updated: August 06, 2024 at 12:48pm
Listed by:
Nicholas Brown 770-630-5430,
Compass
Bought with:
, 243859
BHHS Georgia Properties
Source: GAMLS,MLS#: 10208058
Facts & features
Interior
Bedrooms & bathrooms
- Bedrooms: 5
- Bathrooms: 7
- Full bathrooms: 6
- 1/2 bathrooms: 1
- Main level bathrooms: 1
- Main level bedrooms: 1
Heating
- Central
Cooling
- Central Air
Appliances
- Included: Oven/Range (Combo), Refrigerator
- Laundry: Other
Features
- High Ceilings, Soaking Tub, Wet Bar
- Flooring: Hardwood
- Basement: Finished,Partial
- Number of fireplaces: 3
- Common walls with other units/homes: No Common Walls
Interior area
- Total structure area: 6,372
- Total interior livable area: 6,372 sqft
- Finished area above ground: 6,372
- Finished area below ground: 0
Property
Parking
- Total spaces: 4
- Parking features: Garage
- Has garage: Yes
Features
- Levels: Two
- Stories: 2
- Body of water: None
Lot
- Size: 0.99 Acres
- Features: Level
Details
- Parcel number: 17 0163 LL1360
Construction
Type & style
- Home type: SingleFamily
- Architectural style: Traditional
- Property subtype: Single Family Residence
Materials
- Brick
- Roof: Composition
Condition
- New Construction
- New construction: Yes
- Year built: 2023
Utilities & green energy
- Sewer: Public Sewer
- Water: Public
- Utilities for property: Cable Available, Electricity Available, Natural Gas Available
Community & neighborhood
Community
- Community features: Park, Street Lights, Walk To Schools
Location
- Region: Atlanta
- Subdivision: Chastain Park
Other
Other facts
- Listing agreement: Exclusive Right To Sell
Price history
| Date | Event | Price |
|---|---|---|
| 11/9/2023 | Sold | $2,850,000-3.4%$447/sqft |
Source: | ||
| 10/16/2023 | Pending sale | $2,950,000$463/sqft |
Source: | ||
| 10/5/2023 | Listed for sale | $2,950,000$463/sqft |
Source: | ||
Public tax history
Tax history is unavailable.
Neighborhood: 30327
Nearby schools
GreatSchools rating
- 8/10Heards Ferry Elementary SchoolGrades: PK-5Distance: 1.6 mi
- 7/10Ridgeview Charter SchoolGrades: 6-8Distance: 2.8 mi
- 8/10Riverwood International Charter SchoolGrades: 9-12Distance: 1.8 mi
Schools provided by the listing agent
- Elementary: Heards Ferry
- Middle: Ridgeview
- High: Riverwood
Source: GAMLS. This data may not be complete. We recommend contacting the local school district to confirm school assignments for this home.
Get a cash offer in 3 minutes
Find out how much your home could sell for in as little as 3 minutes with a no-obligation cash offer.
Estimated market value$3,549,600
Get a cash offer in 3 minutes
Find out how much your home could sell for in as little as 3 minutes with a no-obligation cash offer.
Estimated market value
$3,549,600

