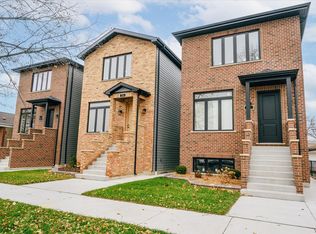Closed
$682,000
5116 S Rutherford Ave, Chicago, IL 60638
4beds
3,300sqft
Single Family Residence
Built in 2022
3,149.39 Square Feet Lot
$683,600 Zestimate®
$207/sqft
$4,935 Estimated rent
Home value
$683,600
$615,000 - $759,000
$4,935/mo
Zestimate® history
Loading...
Owner options
Explore your selling options
What's special
Beautiful newer construction home offering high-quality craftsmanship and attention to detail throughout. Featuring 3 spacious bedrooms upstairs plus a 4th bedroom in the finished basement, and a total of 3.5 bathrooms. The custom kitchen includes crown molding, a large center island, and 1 1/4" quartz countertops-perfect for cooking and entertaining. Solid white oak hardwood flooring runs throughout the main level. Enjoy comfort year-round with two-zone heating and air conditioning. The finished basement includes a generous family room ideal for gatherings, a wet bar, full bathroom, and a private bedroom-perfect for guests or extended living. Step outside to a large, landscaped backyard ready for summer fun, plus a 2-car detached garage with party door. Conveniently located
Zillow last checked: 8 hours ago
Listing updated: October 01, 2025 at 09:24am
Listing courtesy of:
Jorge Armand Luna 708-797-3027,
Luna Realty Group
Bought with:
Bill Erdman
Century 21 Circle
Source: MRED as distributed by MLS GRID,MLS#: 12417871
Facts & features
Interior
Bedrooms & bathrooms
- Bedrooms: 4
- Bathrooms: 4
- Full bathrooms: 3
- 1/2 bathrooms: 1
Primary bedroom
- Features: Flooring (Hardwood), Bathroom (Full)
- Level: Second
- Area: 196 Square Feet
- Dimensions: 14X14
Bedroom 2
- Features: Flooring (Hardwood)
- Level: Second
- Area: 100 Square Feet
- Dimensions: 10X10
Bedroom 3
- Features: Flooring (Hardwood)
- Level: Second
- Area: 165 Square Feet
- Dimensions: 15X11
Bedroom 4
- Features: Flooring (Wood Laminate)
- Level: Basement
- Area: 196 Square Feet
- Dimensions: 14X14
Dining room
- Level: Main
- Dimensions: COMBO
Family room
- Level: Basement
- Area: 459 Square Feet
- Dimensions: 17X27
Kitchen
- Features: Flooring (Hardwood)
- Level: Main
- Area: 357 Square Feet
- Dimensions: 17X21
Laundry
- Level: Second
- Area: 18 Square Feet
- Dimensions: 3X6
Living room
- Features: Flooring (Hardwood)
- Level: Main
- Area: 364 Square Feet
- Dimensions: 14X26
Heating
- Natural Gas, Forced Air
Cooling
- Central Air
Features
- Basement: Finished,Full
Interior area
- Total structure area: 0
- Total interior livable area: 3,300 sqft
Property
Parking
- Total spaces: 2
- Parking features: On Site, Garage Owned, Detached, Garage
- Garage spaces: 2
Accessibility
- Accessibility features: No Disability Access
Features
- Stories: 2
Lot
- Size: 3,149 sqft
- Dimensions: 25X125
Details
- Parcel number: 19074000300000
- Special conditions: None
Construction
Type & style
- Home type: SingleFamily
- Property subtype: Single Family Residence
Materials
- Brick, Frame
Condition
- New construction: No
- Year built: 2022
Utilities & green energy
- Sewer: Public Sewer
- Water: Lake Michigan
Community & neighborhood
Location
- Region: Chicago
Other
Other facts
- Listing terms: Conventional
- Ownership: Fee Simple
Price history
| Date | Event | Price |
|---|---|---|
| 9/29/2025 | Sold | $682,000-2.4%$207/sqft |
Source: | ||
| 8/30/2025 | Pending sale | $699,000$212/sqft |
Source: | ||
| 8/14/2025 | Price change | $699,000-0.1%$212/sqft |
Source: | ||
| 8/5/2025 | Listed for sale | $700,000+13.1%$212/sqft |
Source: | ||
| 5/11/2023 | Sold | $619,000$188/sqft |
Source: | ||
Public tax history
| Year | Property taxes | Tax assessment |
|---|---|---|
| 2023 | $8,659 +977.9% | $41,042 +950.7% |
| 2022 | $803 +2.3% | $3,906 |
| 2021 | $785 +12.8% | $3,906 +25% |
Find assessor info on the county website
Neighborhood: Garfield Ridge
Nearby schools
GreatSchools rating
- 6/10Byrne Elementary SchoolGrades: K-8Distance: 0.3 mi
- 1/10Kennedy High SchoolGrades: 9-12Distance: 0.8 mi
Schools provided by the listing agent
- District: 299
Source: MRED as distributed by MLS GRID. This data may not be complete. We recommend contacting the local school district to confirm school assignments for this home.
Get a cash offer in 3 minutes
Find out how much your home could sell for in as little as 3 minutes with a no-obligation cash offer.
Estimated market value$683,600
Get a cash offer in 3 minutes
Find out how much your home could sell for in as little as 3 minutes with a no-obligation cash offer.
Estimated market value
$683,600
