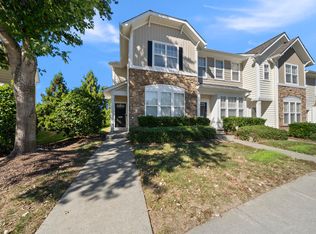Sold for $362,500
$362,500
5116 Singing Wind Dr, Raleigh, NC 27612
2beds
1,392sqft
Townhouse, Residential
Built in 2006
1,306.8 Square Feet Lot
$343,300 Zestimate®
$260/sqft
$2,073 Estimated rent
Home value
$343,300
$326,000 - $360,000
$2,073/mo
Zestimate® history
Loading...
Owner options
Explore your selling options
What's special
This delightful 2-bdrm townhouse offers the perfect blend of comfort & style, w/a host of updates to enhance your living experience. Each bdrm boasts its own private bath, ensuring both convenience & privacy for all occupants. The kit has been tastefully updated w/newly painted cabinets, updated hardware, new light fixtures, tile backsplash & enhanced w/sleek granite countertops featuring an undermount single sink. The liv rm exudes elegance w/custom picture frame molding & plug-in sconces, creating a cozy ambiance. In the guest rm, picture frame molding & newly installed wallpaper add character & charm. Luxurious touches abound in the master bath w/wainscoting & two floating shelves. Experience modern convenience w/upgraded exhaust fan, featuring a Bluetooth speaker for added enjoyment. Custom mudroom bench & cabinets, providing organization & functionality. Comm pool & clubhouse
Zillow last checked: 8 hours ago
Listing updated: October 28, 2025 at 12:18am
Listed by:
Linda Craft 919-235-0007,
Linda Craft Team, REALTORS,
Steve Kruger 919-740-9795,
Linda Craft Team, REALTORS
Bought with:
Liz Radman, 275944
Long & Foster Real Estate INC/Cary
Source: Doorify MLS,MLS#: 10025252
Facts & features
Interior
Bedrooms & bathrooms
- Bedrooms: 2
- Bathrooms: 3
- Full bathrooms: 2
- 1/2 bathrooms: 1
Heating
- Central, Forced Air, Natural Gas
Cooling
- Ceiling Fan(s), Central Air
Appliances
- Included: Dishwasher, Disposal, Electric Range, Microwave, Plumbed For Ice Maker, Stainless Steel Appliance(s)
- Laundry: Laundry Closet, Upper Level
Features
- Bathtub/Shower Combination, Breakfast Bar, Ceiling Fan(s), Double Vanity, Entrance Foyer, Granite Counters, Pantry, Smooth Ceilings, Walk-In Closet(s)
- Flooring: Carpet, Vinyl
- Number of fireplaces: 1
- Fireplace features: Gas Log, Living Room
- Common walls with other units/homes: 2+ Common Walls
Interior area
- Total structure area: 1,392
- Total interior livable area: 1,392 sqft
- Finished area above ground: 1,392
- Finished area below ground: 0
Property
Parking
- Total spaces: 2
- Parking features: Assigned
- Uncovered spaces: 2
Features
- Levels: Two
- Stories: 2
- Patio & porch: Patio, Porch
- Pool features: Association, Community
- Has view: Yes
Lot
- Size: 1,306 sqft
- Features: Landscaped
Details
- Additional structures: Storage
- Parcel number: 0786289771
- Zoning: R-10
- Special conditions: Standard
Construction
Type & style
- Home type: Townhouse
- Architectural style: Traditional, Transitional
- Property subtype: Townhouse, Residential
- Attached to another structure: Yes
Materials
- Stone, Vinyl Siding
- Foundation: Slab
- Roof: Shingle
Condition
- New construction: No
- Year built: 2006
Details
- Builder name: WESTFIELD HOMES OF THE CAROLINA LLC
Utilities & green energy
- Sewer: Public Sewer
- Water: Public
Community & neighborhood
Community
- Community features: Clubhouse, Fitness Center, Pool
Location
- Region: Raleigh
- Subdivision: Glenwood North Townhomes
HOA & financial
HOA
- Has HOA: Yes
- HOA fee: $170 monthly
- Amenities included: Clubhouse, Fitness Center, Pool
- Services included: Maintenance Grounds, Maintenance Structure, Road Maintenance, Storm Water Maintenance
Price history
| Date | Event | Price |
|---|---|---|
| 6/17/2024 | Sold | $362,500-1.8%$260/sqft |
Source: | ||
| 5/10/2024 | Contingent | $369,000$265/sqft |
Source: | ||
| 5/7/2024 | Price change | $369,000-1.6%$265/sqft |
Source: | ||
| 4/25/2024 | Listed for sale | $375,000+5.6%$269/sqft |
Source: | ||
| 3/21/2022 | Sold | $355,000+6%$255/sqft |
Source: | ||
Public tax history
| Year | Property taxes | Tax assessment |
|---|---|---|
| 2025 | $2,765 +0.4% | $314,812 |
| 2024 | $2,754 +16.8% | $314,812 +46.8% |
| 2023 | $2,357 +7.6% | $214,424 |
Find assessor info on the county website
Neighborhood: Northwest Raleigh
Nearby schools
GreatSchools rating
- 3/10Pleasant Grove ElementaryGrades: PK-5Distance: 5.9 mi
- 6/10Oberlin Middle SchoolGrades: 6-8Distance: 4.8 mi
- 7/10Needham Broughton HighGrades: 9-12Distance: 6.2 mi
Schools provided by the listing agent
- Elementary: Wake - Pleasant Grove
- Middle: Wake - Oberlin
- High: Wake - Broughton
Source: Doorify MLS. This data may not be complete. We recommend contacting the local school district to confirm school assignments for this home.
Get a cash offer in 3 minutes
Find out how much your home could sell for in as little as 3 minutes with a no-obligation cash offer.
Estimated market value$343,300
Get a cash offer in 3 minutes
Find out how much your home could sell for in as little as 3 minutes with a no-obligation cash offer.
Estimated market value
$343,300
