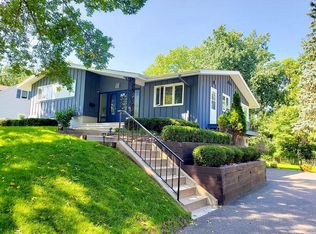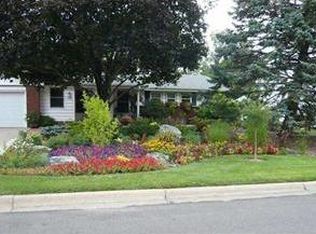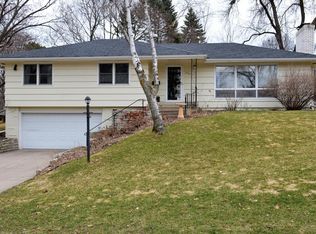Closed
$780,000
5116 Valley View Rd, Edina, MN 55436
4beds
2,504sqft
Single Family Residence
Built in 1958
0.26 Acres Lot
$785,000 Zestimate®
$312/sqft
$3,054 Estimated rent
Home value
$785,000
$722,000 - $856,000
$3,054/mo
Zestimate® history
Loading...
Owner options
Explore your selling options
What's special
Exceptional renovation located in the coveted Birchcrest Neighborhood stands out against the rest in both quality and style. Situated near numerous parks and within the award-winning Edina School District, you'll immediately notice the attention to detail and thoughtful planning poured into the property. The interior features: an open floorplan with light and bright living spaces on the main level; gourmet kitchen with 10 ft. quartz center island, stainless appliances, and custom cabinets; inviting dining room with vaulted ceiling; primary suite with all new, private bath; sunroom ; and a warm and comfortable lower level. Other updates and upgrades include: refinished oak hardwoods, new carpet, and new tile throughout; updated electrical and plumbing; new high-end lighting fixtures and finishes; mid-century details; and much more. Outside you'll find a private, partially fenced yard and cedar deck.
Zillow last checked: 8 hours ago
Listing updated: May 01, 2025 at 11:00am
Listed by:
Tony Miller 952-356-2204,
Lakes Sotheby's International Realty
Bought with:
Ryan Fischer
RE/MAX Results
Source: NorthstarMLS as distributed by MLS GRID,MLS#: 6691112
Facts & features
Interior
Bedrooms & bathrooms
- Bedrooms: 4
- Bathrooms: 3
- Full bathrooms: 1
- 3/4 bathrooms: 1
- 1/2 bathrooms: 1
Bedroom 1
- Level: Main
- Area: 169 Square Feet
- Dimensions: 13x13
Bedroom 2
- Level: Main
- Area: 121 Square Feet
- Dimensions: 11x11
Bedroom 3
- Level: Main
- Area: 121 Square Feet
- Dimensions: 11x11
Bedroom 4
- Level: Lower
- Area: 110 Square Feet
- Dimensions: 11x10
Primary bathroom
- Level: Main
- Area: 70 Square Feet
- Dimensions: 10x07
Dining room
- Level: Main
- Area: 121 Square Feet
- Dimensions: 11x11
Family room
- Level: Lower
- Area: 288 Square Feet
- Dimensions: 24x12
Kitchen
- Level: Main
- Area: 165 Square Feet
- Dimensions: 15x11
Living room
- Level: Main
- Area: 294 Square Feet
- Dimensions: 21x14
Sun room
- Level: Main
- Area: 320 Square Feet
- Dimensions: 20x16
Heating
- Forced Air
Cooling
- Central Air
Appliances
- Included: Dishwasher, Dryer, Exhaust Fan, Microwave, Range, Refrigerator, Stainless Steel Appliance(s), Washer
Features
- Basement: Egress Window(s),Finished,Full
- Number of fireplaces: 2
- Fireplace features: Family Room, Living Room, Wood Burning
Interior area
- Total structure area: 2,504
- Total interior livable area: 2,504 sqft
- Finished area above ground: 1,783
- Finished area below ground: 721
Property
Parking
- Total spaces: 2
- Parking features: Attached, Garage Door Opener
- Attached garage spaces: 2
- Has uncovered spaces: Yes
- Details: Garage Dimensions (27x20)
Accessibility
- Accessibility features: None
Features
- Levels: One
- Stories: 1
- Patio & porch: Deck
- Fencing: Partial,Wood
Lot
- Size: 0.26 Acres
- Dimensions: 116 x 121 x 80 x 113
- Features: Near Public Transit, Wooded
Details
- Foundation area: 1783
- Parcel number: 3311721340042
- Zoning description: Residential-Single Family
Construction
Type & style
- Home type: SingleFamily
- Property subtype: Single Family Residence
Materials
- Brick/Stone, Fiber Cement
- Roof: Age Over 8 Years,Asphalt
Condition
- Age of Property: 67
- New construction: No
- Year built: 1958
Utilities & green energy
- Gas: Natural Gas
- Sewer: City Sewer/Connected
- Water: City Water/Connected
Community & neighborhood
Location
- Region: Edina
- Subdivision: Birch Lane
HOA & financial
HOA
- Has HOA: No
Price history
| Date | Event | Price |
|---|---|---|
| 4/28/2025 | Sold | $780,000+0.6%$312/sqft |
Source: | ||
| 4/4/2025 | Pending sale | $775,000$310/sqft |
Source: | ||
| 3/25/2025 | Listed for sale | $775,000+78.2%$310/sqft |
Source: | ||
| 10/17/2024 | Sold | $435,000+24.3%$174/sqft |
Source: Public Record Report a problem | ||
| 7/15/2024 | Sold | $350,000$140/sqft |
Source: Public Record Report a problem | ||
Public tax history
| Year | Property taxes | Tax assessment |
|---|---|---|
| 2025 | $5,637 -13.2% | $490,900 +8.1% |
| 2024 | $6,496 +5.1% | $454,300 +0.8% |
| 2023 | $6,180 +8% | $450,600 +7.2% |
Find assessor info on the county website
Neighborhood: Birchcrest
Nearby schools
GreatSchools rating
- 9/10Countryside Elementary SchoolGrades: K-5Distance: 0.8 mi
- 9/10Valley View Middle SchoolGrades: 6-8Distance: 1.3 mi
- 10/10Edina Senior High SchoolGrades: 9-12Distance: 1.3 mi
Get a cash offer in 3 minutes
Find out how much your home could sell for in as little as 3 minutes with a no-obligation cash offer.
Estimated market value
$785,000


