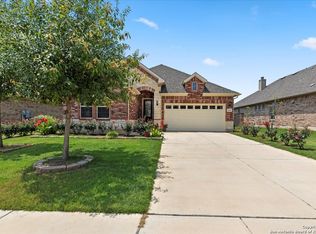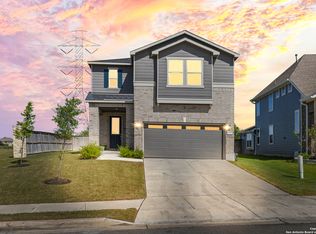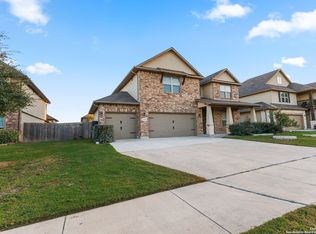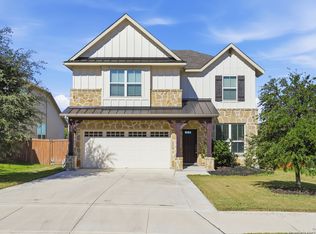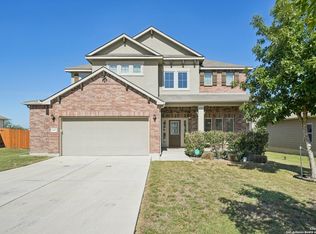Prepare to be impressed by this elegant and exceptionally functional 1.5 Story residence, perfectly situated in a highly sought-after community and proudly zoned for the highly-regarded Comal ISD, including the acclaimed Davenport High School and Danville Middle School. Key Property Features are 4 sides masonry, 3 BR/3.5 Bath with large bonus room upstairs with a full bath and closet. Study/Office/Flexroom area downstairs. The heart of this home is a culinary dream. The gourmet, gas-cooking kitchen boasts sleek granite countertops, stainless steel appliances including a 5-burner gas cooktop and a built-in oven, and a huge amount of prep space on the oversized center island. It flows seamlessly into the light-filled extended living room, creating a fantastic open space for entertaining and daily life. A dedicated, formal separate dining room offers the perfect setting for holiday meals or intimate dinner parties. Thoughtfully Designed Floor Plan The 1.5-story layout provides the ultimate flexibility. All main bedrooms and the principal living areas are conveniently located on the first floor. A private study/flex room near the entry offers a quiet space for a home office, library, or hobby room. Ascend the staircase to discover the private retreat of the upstairs flex room. Complete with its own full bathroom and closet, this space is perfect as a private media room, a fourth guest suite, a gym, or an expansive playroom-the possibilities are endless! Enjoy the Texas outdoors on your extended covered patio ideal for evening relaxation or weekend grilling. The home is built with durable, low-maintenance four-sides brick construction, ensuring lasting quality and exceptional curb appeal. Location is everything! Benefit from the excellent educational opportunities provided by the highly-rated Comal Independent School District, zoned specifically for Davenport High School and Danville Middle School. Quick access to I35 and Randolph AFB. This property perfectly balances luxury, space, and a premium location.
For sale
$405,000
5117 Arrow Rdg, Marion, TX 78124
3beds
2,536sqft
Est.:
Single Family Residence
Built in 2018
7,405.2 Square Feet Lot
$391,700 Zestimate®
$160/sqft
$47/mo HOA
What's special
Stainless steel appliancesBuilt-in ovenExceptional curb appealSleek granite countertopsGourmet gas-cooking kitchenOversized center island
- 57 days |
- 101 |
- 5 |
Zillow last checked: 8 hours ago
Listing updated: December 02, 2025 at 10:07pm
Listed by:
Yolanda Burroughs TREC #779013 (702) 521-9996,
Century 21 Core Values
Source: LERA MLS,MLS#: 1924689
Tour with a local agent
Facts & features
Interior
Bedrooms & bathrooms
- Bedrooms: 3
- Bathrooms: 4
- Full bathrooms: 3
- 1/2 bathrooms: 1
Primary bedroom
- Area: 210
- Dimensions: 15 x 14
Bedroom 2
- Area: 120
- Dimensions: 12 x 10
Bedroom 3
- Area: 144
- Dimensions: 12 x 12
Primary bathroom
- Features: Tub/Shower Separate
- Area: 90
- Dimensions: 10 x 9
Dining room
- Area: 168
- Dimensions: 14 x 12
Kitchen
- Area: 180
- Dimensions: 10 x 18
Living room
- Area: 340
- Dimensions: 17 x 20
Office
- Area: 120
- Dimensions: 12 x 10
Heating
- Central, Natural Gas
Cooling
- Ceiling Fan(s), Central Air
Appliances
- Included: Built-In Oven, Self Cleaning Oven, Microwave, Range, Gas Cooktop, Refrigerator, Disposal, Dishwasher, Plumbed For Ice Maker, Water Softener Owned, Gas Water Heater, Plumb for Water Softener, Instant Hot Water
- Laundry: Main Level, Laundry Room, Washer Hookup, Dryer Connection
Features
- Two Living Area, Separate Dining Room, Eat-in Kitchen, Two Eating Areas, Kitchen Island, Breakfast Bar, Pantry, Media Room, Utility Room Inside, High Ceilings, Open Floorplan, High Speed Internet, All Bedrooms Downstairs, Walk-In Closet(s), Master Downstairs, Ceiling Fan(s), Solid Counter Tops, Custom Cabinets, Programmable Thermostat
- Flooring: Carpet, Ceramic Tile
- Windows: Double Pane Windows, Low Emissivity Windows, Window Coverings
- Has basement: No
- Attic: Pull Down Storage
- Number of fireplaces: 1
- Fireplace features: One
Interior area
- Total interior livable area: 2,536 sqft
Video & virtual tour
Property
Parking
- Total spaces: 2
- Parking features: Two Car Garage, Garage Door Opener
- Garage spaces: 2
Features
- Levels: Two
- Stories: 2
- Patio & porch: Patio, Covered
- Exterior features: Sprinkler System, Rain Gutters
- Pool features: None
- Fencing: Privacy
Lot
- Size: 7,405.2 Square Feet
- Features: Level
- Residential vegetation: Mature Trees
Details
- Parcel number: 1G2361100201202000
Construction
Type & style
- Home type: SingleFamily
- Property subtype: Single Family Residence
Materials
- Brick, 4 Sides Masonry, Stone
- Foundation: Slab
- Roof: Composition
Condition
- Pre-Owned
- New construction: No
- Year built: 2018
Details
- Builder name: Ashton Woods
Utilities & green energy
- Water: Water System
- Utilities for property: Cable Available, City Garbage service
Community & HOA
Community
- Features: Playground
- Security: Smoke Detector(s)
- Subdivision: Parklands The
HOA
- Has HOA: Yes
- HOA fee: $141 quarterly
- HOA name: PARKLAND HOA
Location
- Region: Marion
Financial & listing details
- Price per square foot: $160/sqft
- Tax assessed value: $198,682
- Annual tax amount: $3,808
- Price range: $405K - $405K
- Date on market: 11/22/2025
- Cumulative days on market: 56 days
- Listing terms: Conventional,FHA,VA Loan,TX Vet,Cash
Estimated market value
$391,700
$372,000 - $411,000
$2,506/mo
Price history
Price history
| Date | Event | Price |
|---|---|---|
| 11/22/2025 | Listed for sale | $405,000$160/sqft |
Source: | ||
| 11/13/2018 | Sold | -- |
Source: | ||
Public tax history
Public tax history
| Year | Property taxes | Tax assessment |
|---|---|---|
| 2025 | -- | $198,682 +0.6% |
| 2024 | $1,332 | $197,408 +8.9% |
| 2023 | $1,332 | $181,249 +10% |
Find assessor info on the county website
BuyAbility℠ payment
Est. payment
$2,627/mo
Principal & interest
$1935
Property taxes
$503
Other costs
$189
Climate risks
Neighborhood: 78124
Nearby schools
GreatSchools rating
- 6/10Morningside Elementary SchoolGrades: PK-5Distance: 2.9 mi
- 7/10Danville MiddleGrades: 6-8Distance: 2.5 mi
- 7/10Davenport High SchoolGrades: 9-12Distance: 6.6 mi
Schools provided by the listing agent
- Elementary: Comal
- Middle: Danville Middle School
- High: Davenport
- District: Comal
Source: LERA MLS. This data may not be complete. We recommend contacting the local school district to confirm school assignments for this home.
- Loading
- Loading
