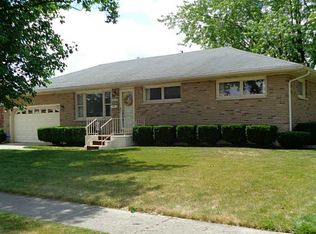Sold for $250,000
$250,000
5117 Ridgewood Rd W, Springfield, OH 45503
3beds
1,479sqft
Single Family Residence
Built in 1956
0.27 Acres Lot
$273,600 Zestimate®
$169/sqft
$1,789 Estimated rent
Home value
$273,600
$260,000 - $287,000
$1,789/mo
Zestimate® history
Loading...
Owner options
Explore your selling options
What's special
Low-maintenance brick ranch w/newer roof, mechanicals, water heater, gas fireplace, rear patio door, water softener, light fixtures, and a brand new furnace giving total peace of mind. Updated kitchen with stainless appliances, 40'' cabinets, flooring and granite counters! New gas fireplace, and hardwood floors throughout (wood floors under all carpet!). Bonus room in the finished basement. Custom built deck, retractable awning on a corner lot with no rear neighbors! The oversized side entry garage provides plenty of storage with 200amp service in addition to a 12'x16' shed featuring a concrete floor and electric. With the mechanics updated, all you need is a few cosmetic changes to make this home a true one of a kind! Sellers offering a $4000 remodeling credit at closing!
Zillow last checked: 8 hours ago
Listing updated: March 03, 2025 at 07:14pm
Listed by:
Andrea R Kaper 614-804-9100,
Keller Williams Consultants
Bought with:
Andrea R Kaper, 2013004247
Keller Williams Consultants
Source: Columbus and Central Ohio Regional MLS ,MLS#: 223039076
Facts & features
Interior
Bedrooms & bathrooms
- Bedrooms: 3
- Bathrooms: 3
- Full bathrooms: 3
- Main level bedrooms: 3
Heating
- Forced Air
Cooling
- Central Air
Features
- Flooring: Wood, Carpet
- Basement: Full
- Has fireplace: Yes
- Fireplace features: Gas Log
- Common walls with other units/homes: No Common Walls
Interior area
- Total structure area: 1,479
- Total interior livable area: 1,479 sqft
Property
Parking
- Total spaces: 2
- Parking features: Attached, Side Load
- Attached garage spaces: 2
Features
- Levels: One
- Patio & porch: Deck
Lot
- Size: 0.27 Acres
Details
- Additional structures: Shed(s)
- Parcel number: 2200300028407001
- Special conditions: Standard
Construction
Type & style
- Home type: SingleFamily
- Architectural style: Ranch
- Property subtype: Single Family Residence
Condition
- New construction: No
- Year built: 1956
Utilities & green energy
- Sewer: Public Sewer
- Water: Public
Community & neighborhood
Location
- Region: Springfield
- Subdivision: Northridge Sub
Price history
| Date | Event | Price |
|---|---|---|
| 3/1/2024 | Sold | $250,000$169/sqft |
Source: | ||
| 1/31/2024 | Contingent | $250,000$169/sqft |
Source: | ||
| 1/30/2024 | Pending sale | $250,000$169/sqft |
Source: DABR MLS #900520 Report a problem | ||
| 1/24/2024 | Price change | $250,000-5.7%$169/sqft |
Source: DABR MLS #900520 Report a problem | ||
| 12/20/2023 | Listed for sale | $265,000$179/sqft |
Source: DABR MLS #900520 Report a problem | ||
Public tax history
| Year | Property taxes | Tax assessment |
|---|---|---|
| 2024 | $2,183 +2.1% | $59,730 |
| 2023 | $2,138 -1.2% | $59,730 |
| 2022 | $2,164 +1.3% | $59,730 +16.2% |
Find assessor info on the county website
Neighborhood: Northridge
Nearby schools
GreatSchools rating
- 4/10Northridge Elementary SchoolGrades: K-5Distance: 0.7 mi
- NANorthridge Middle SchoolGrades: 6-8Distance: 0.7 mi
- 5/10Kenton Ridge High SchoolGrades: 9-12Distance: 0.9 mi
Get pre-qualified for a loan
At Zillow Home Loans, we can pre-qualify you in as little as 5 minutes with no impact to your credit score.An equal housing lender. NMLS #10287.
Sell for more on Zillow
Get a Zillow Showcase℠ listing at no additional cost and you could sell for .
$273,600
2% more+$5,472
With Zillow Showcase(estimated)$279,072
