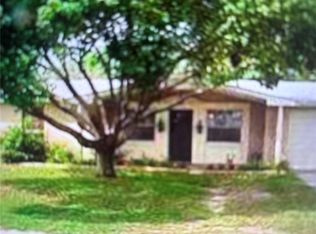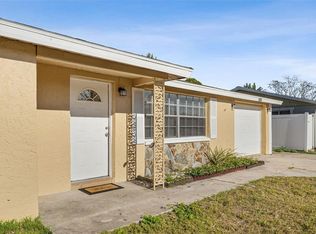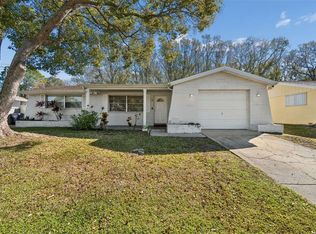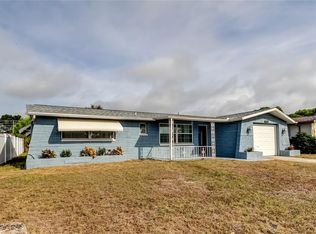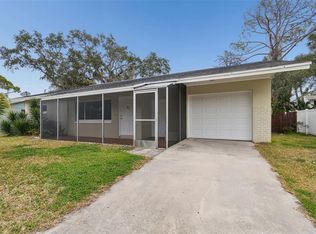Bright and inviting, this New Port Richey home in Tanglewood Terrace offers a versatile layout and a freshly painted interior ready for its next owner. Built in 1974, the home features 3 bedrooms, 2 bathrooms, and 1,454 square feet of comfortable living space designed for flexibility and everyday comfort. Inside, you’ll find a spacious living and dining area filled with natural light and easy-care tile flooring throughout most of the home. The oversized kitchen provides plenty of counter and cabinet space—ideal for cooking, dining, or even entertaining—and offers the potential to convert part of the space, along with the adjacent sunroom, into a third bedroom if desired. A bonus room adds even more flexibility, perfect for a home office, hobby area, or media space. The fully fenced backyard provides privacy and space for pets, gardening, or weekend gatherings, while the oversized one-car garage offers extra storage or workspace for projects. Located in a welcoming neighborhood with no HOA fees, this home sits just minutes from top-rated schools, shopping, dining, and recreation. Explore the charm of downtown New Port Richey, spend a day at the Tarpon Springs Sponge Docks, or enjoy nature at Werner-Boyce Salt Springs State Park—all just a short drive away. Plus, you’re within easy reach of Tampa’s major attractions, beaches, and international airport. Spacious, adaptable, and ideally located—this Tanglewood Terrace home is full of potential and ready to make your own. ***FREE 1/0 Rate Buydown when using the seller's preferred lender!***
For sale
$257,000
5117 School Rd, New Port Richey, FL 34653
3beds
1,454sqft
Est.:
Single Family Residence
Built in 1974
5,525 Square Feet Lot
$252,200 Zestimate®
$177/sqft
$-- HOA
What's special
Freshly painted interiorBonus roomOversized one-car garageVersatile layoutComfortable living spaceExtra storageSpace for pets
- 96 days |
- 890 |
- 47 |
Likely to sell faster than
Zillow last checked: 8 hours ago
Listing updated: February 03, 2026 at 02:17pm
Listing Provided by:
Andrew Duncan 813-359-8990,
LPT REALTY LLC 813-359-8990,
Alex Kranick 813-480-6260,
LPT REALTY LLC
Source: Stellar MLS,MLS#: TB8446759 Originating MLS: Suncoast Tampa
Originating MLS: Suncoast Tampa

Tour with a local agent
Facts & features
Interior
Bedrooms & bathrooms
- Bedrooms: 3
- Bathrooms: 2
- Full bathrooms: 2
Rooms
- Room types: Bonus Room
Primary bedroom
- Features: Ceiling Fan(s), En Suite Bathroom, Single Vanity, Tub With Shower, Built-in Closet
- Level: First
- Area: 165 Square Feet
- Dimensions: 11x15
Kitchen
- Features: Built-In Shelving, Pantry
- Level: First
- Area: 132 Square Feet
- Dimensions: 11x12
Living room
- Level: First
- Area: 238 Square Feet
- Dimensions: 14x17
Heating
- Central
Cooling
- Central Air
Appliances
- Included: Convection Oven, Dishwasher, Electric Water Heater, Range, Refrigerator
- Laundry: In Garage
Features
- Attic Fan, Ceiling Fan(s), Kitchen/Family Room Combo, Open Floorplan
- Flooring: Carpet, Tile
- Doors: Sliding Doors
- Has fireplace: No
Interior area
- Total structure area: 1,894
- Total interior livable area: 1,454 sqft
Video & virtual tour
Property
Parking
- Total spaces: 1
- Parking features: Driveway, Garage Door Opener
- Attached garage spaces: 1
- Has uncovered spaces: Yes
Features
- Levels: One
- Stories: 1
- Patio & porch: Covered, Front Porch
- Exterior features: Sidewalk
- Fencing: Fenced
Lot
- Size: 5,525 Square Feet
Details
- Parcel number: 092616019A000001940
- Zoning: R2
- Special conditions: None
Construction
Type & style
- Home type: SingleFamily
- Property subtype: Single Family Residence
Materials
- Block, Concrete, Stucco
- Foundation: Slab
- Roof: Shingle
Condition
- New construction: No
- Year built: 1974
Utilities & green energy
- Sewer: Public Sewer
- Water: Public
- Utilities for property: BB/HS Internet Available, Cable Available, Cable Connected, Electricity Available, Electricity Connected, Public
Community & HOA
Community
- Subdivision: TANGLEWOOD TERRACE
HOA
- Has HOA: No
- Pet fee: $0 monthly
Location
- Region: New Port Richey
Financial & listing details
- Price per square foot: $177/sqft
- Tax assessed value: $233,886
- Annual tax amount: $5,623
- Date on market: 11/11/2025
- Cumulative days on market: 96 days
- Listing terms: Cash,Conventional,FHA,VA Loan
- Ownership: Fee Simple
- Total actual rent: 0
- Electric utility on property: Yes
- Road surface type: Other
Estimated market value
$252,200
$240,000 - $265,000
$1,767/mo
Price history
Price history
| Date | Event | Price |
|---|---|---|
| 11/11/2025 | Listed for sale | $257,000-9.8%$177/sqft |
Source: | ||
| 9/1/2025 | Listing removed | $285,000$196/sqft |
Source: | ||
| 7/13/2025 | Price change | $285,000-3.2%$196/sqft |
Source: | ||
| 5/14/2025 | Price change | $294,500-0.2%$203/sqft |
Source: | ||
| 2/23/2025 | Listed for sale | $295,000+37.2%$203/sqft |
Source: | ||
Public tax history
Public tax history
| Year | Property taxes | Tax assessment |
|---|---|---|
| 2024 | $5,624 +1.3% | $233,886 +4.6% |
| 2023 | $5,550 +64.9% | $223,542 +52.1% |
| 2022 | $3,366 +7.5% | $146,951 +21.2% |
Find assessor info on the county website
BuyAbility℠ payment
Est. payment
$1,663/mo
Principal & interest
$1202
Property taxes
$371
Home insurance
$90
Climate risks
Neighborhood: Southeast
Nearby schools
GreatSchools rating
- 4/10Cotee River Elementary SchoolGrades: PK-5Distance: 1.6 mi
- 2/10Gulf Middle SchoolGrades: 6-8Distance: 0.8 mi
- 3/10Gulf High SchoolGrades: 9-12Distance: 0.3 mi
Schools provided by the listing agent
- Elementary: Cotee River Elementary-PO
- Middle: Gulf Middle-PO
- High: Gulf High-PO
Source: Stellar MLS. This data may not be complete. We recommend contacting the local school district to confirm school assignments for this home.
- Loading
- Loading
