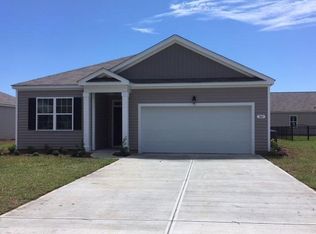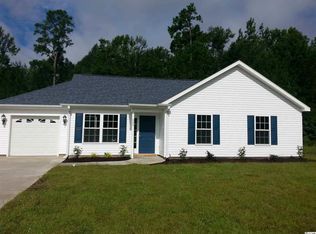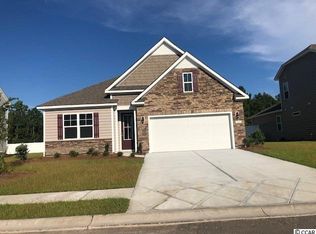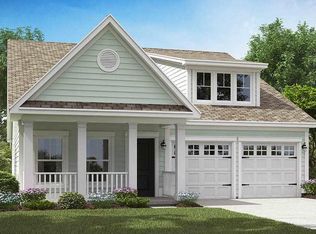This Glynn floor plan offers a great open concept through out the living, dining, and kitchen area! When you walk in the front door you are greeted by a study that could be used as an office space, formal dining, play room or formal living space! The kitchen has white cabinets, Dallas White granite counter tops, stainless steel appliances including a NATURAL GAS range! Hardwood flooring will be installed downstairs in the study, kitchen, living and dining room! This floor plan also offers a wonderful, spacious Owner's Suite with walk in closet! The Owner's Suite is completed with an L-shaped bathroom that offers dual vanities with cultured marble counter tops, a 5' walk in shower, and tile flooring!
This property is off market, which means it's not currently listed for sale or rent on Zillow. This may be different from what's available on other websites or public sources.



