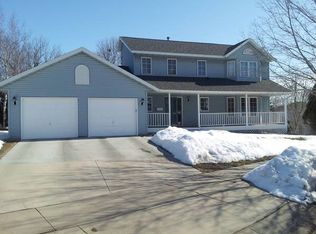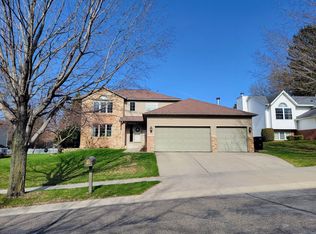FIVE bedrooms! FOUR baths! THREE garage stalls! TWO-Story with tons of updates and space located on a quiet cul-de-sac in NW Rochester. The main level offers beautiful hickory flooring, a family room with brand new carpet and a stunning wood-burning fireplace, a second family room with beautiful hardwood flooring, a gorgeously updated kitchen with granite tops, SS appliances, elegant backsplash tile, and counter seating, plus two dining areas! The upper level has all new carpet in the four spacious bedrooms (walk-in closets in three) including the master suite with a private bath with shower. The lowest level has another large family room, a spacious 5th bedroom, plus a bonus room with an egress window and closet (use as an office, craft, or toy room or add a door and now you have six bedrooms!), plus a large bath with shower and ceramic tile. Huge mechanical/laundry room with tons of storage space. Large deck, huge patio, and a private back yard! New roof and siding in 2019.
This property is off market, which means it's not currently listed for sale or rent on Zillow. This may be different from what's available on other websites or public sources.

