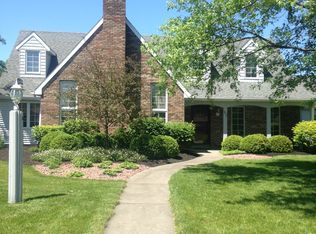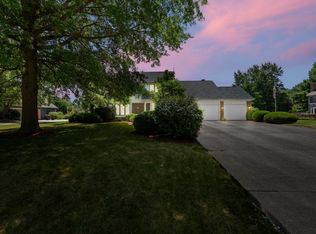Closed
$480,000
5118 Litchfield Rd, Fort Wayne, IN 46835
5beds
4,161sqft
Single Family Residence
Built in 1986
0.47 Acres Lot
$490,400 Zestimate®
$--/sqft
$2,906 Estimated rent
Home value
$490,400
$446,000 - $539,000
$2,906/mo
Zestimate® history
Loading...
Owner options
Explore your selling options
What's special
Welcome to this beautifully renovated Bob Buescher home, full of charm, character, and thoughtful upgrades. Nestled on a spacious 0.47-acre open backyard, this home offers a seamless blend of classic craftsmanship and modern amenities. Enjoy newer flooring throughout and a fully updated interior — including luxurious quartz countertops in the kitchen and master bath, a large center island perfect for entertaining, and custom woodwork that adds timeless appeal. The renovated bathrooms feature tiled showers, while the three-season room has been transformed into a cozy four-season space for year-round enjoyment. The oversized 2-car garage includes ample storage, and the home’s sturdy 2x6 construction ensures lasting quality. Step outside to enjoy the expansive patio, basketball court, and freshly repainted exterior with a brand-new front door. Located in the popular Arlington Park neighborhood with lots of common amenities. This home will not last...schedule your showing today!!
Zillow last checked: 8 hours ago
Listing updated: June 16, 2025 at 09:18am
Listed by:
Scott Jester 260-489-3336,
Coldwell Banker Real Estate Group
Bought with:
Scott Jester, RB14047969
Coldwell Banker Real Estate Group
Source: IRMLS,MLS#: 202515435
Facts & features
Interior
Bedrooms & bathrooms
- Bedrooms: 5
- Bathrooms: 3
- Full bathrooms: 3
- Main level bedrooms: 1
Bedroom 1
- Level: Upper
Bedroom 2
- Level: Upper
Dining room
- Level: Main
- Area: 168
- Dimensions: 14 x 12
Family room
- Level: Main
- Area: 280
- Dimensions: 20 x 14
Kitchen
- Level: Main
- Area: 143
- Dimensions: 13 x 11
Living room
- Level: Main
- Area: 196
- Dimensions: 14 x 14
Heating
- Natural Gas, Forced Air
Cooling
- Central Air
Appliances
- Included: Dishwasher, Microwave, Refrigerator, Gas Cooktop, Dryer-Electric, Oven-Built-In
Features
- 1st Bdrm En Suite
- Windows: Window Treatments
- Basement: Full
- Number of fireplaces: 1
- Fireplace features: Family Room, Wood Burning
Interior area
- Total structure area: 4,235
- Total interior livable area: 4,161 sqft
- Finished area above ground: 3,003
- Finished area below ground: 1,158
Property
Parking
- Total spaces: 2
- Parking features: Attached
- Attached garage spaces: 2
Features
- Levels: Two
- Stories: 2
Lot
- Size: 0.47 Acres
- Dimensions: 113X181
- Features: Level
Details
- Parcel number: 020823426006.000072
Construction
Type & style
- Home type: SingleFamily
- Property subtype: Single Family Residence
Materials
- Brick, Wood Siding
Condition
- New construction: No
- Year built: 1986
Utilities & green energy
- Sewer: City
- Water: City
Community & neighborhood
Location
- Region: Fort Wayne
- Subdivision: Arlington Park
HOA & financial
HOA
- Has HOA: Yes
- HOA fee: $805 annually
Other
Other facts
- Listing terms: Cash,Conventional,FHA,VA Loan
Price history
| Date | Event | Price |
|---|---|---|
| 6/13/2025 | Sold | $480,000-2% |
Source: | ||
| 5/6/2025 | Pending sale | $489,900 |
Source: | ||
| 5/1/2025 | Listed for sale | $489,900+139% |
Source: | ||
| 3/8/2013 | Sold | $205,000 |
Source: | ||
Public tax history
| Year | Property taxes | Tax assessment |
|---|---|---|
| 2024 | $3,639 +13.2% | $328,600 +3.5% |
| 2023 | $3,216 +17% | $317,600 +11.9% |
| 2022 | $2,747 +5.4% | $283,900 +16.2% |
Find assessor info on the county website
Neighborhood: Arlington Park
Nearby schools
GreatSchools rating
- 4/10Arlington Elementary SchoolGrades: K-5Distance: 0.8 mi
- 5/10Jefferson Middle SchoolGrades: 6-8Distance: 0.3 mi
- 3/10Northrop High SchoolGrades: 9-12Distance: 5.9 mi
Schools provided by the listing agent
- Elementary: Arlington
- Middle: Jefferson
- High: Northrop
- District: Fort Wayne Community
Source: IRMLS. This data may not be complete. We recommend contacting the local school district to confirm school assignments for this home.

Get pre-qualified for a loan
At Zillow Home Loans, we can pre-qualify you in as little as 5 minutes with no impact to your credit score.An equal housing lender. NMLS #10287.

