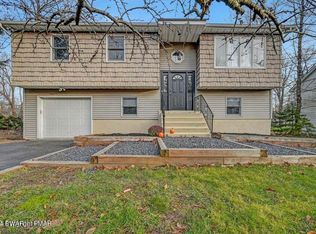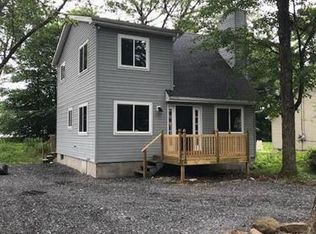Sold for $325,000
$325,000
5119 Derby Rd, Tobyhanna, PA 18466
3beds
2,057sqft
Single Family Residence
Built in 1989
0.29 Acres Lot
$333,500 Zestimate®
$158/sqft
$2,237 Estimated rent
Home value
$333,500
$310,000 - $357,000
$2,237/mo
Zestimate® history
Loading...
Owner options
Explore your selling options
What's special
Welcome to this well-maintained bi-level home nestled in the sought-after community of Pocono Farms East. Featuring 3 spacious bedrooms and 2 full bathrooms, this home offers a practical and inviting layout perfect for comfortable everyday living. The finished basement adds incredible versatility, complete with an additional room ideal for a guest suite, home office, or recreation room. A cozy stove adds charm and warmth to the lower level. Step outside to enjoy the large two-tier deck, perfect for entertaining guests or simply relaxing in your private, peaceful backyard setting. Additional features include a newer roof, offering both value and peace of mind, and a convenient 1-car garage for added storage and parking. Don’t miss this opportunity to own a flexible and well-appointed home in a fantastic location—schedule your showing today!
Zillow last checked: 8 hours ago
Listing updated: July 17, 2025 at 05:44am
Listed by:
Jason P. Freeby 908-572-0722,
Keller Williams Northampton,
Roman Belyayev 888-558-3898,
Keller Williams Northampton
Bought with:
Jennifer Santiago, RS347997
Lehigh Valley Just Listed LLC
Source: GLVR,MLS#: 758418 Originating MLS: Lehigh Valley MLS
Originating MLS: Lehigh Valley MLS
Facts & features
Interior
Bedrooms & bathrooms
- Bedrooms: 3
- Bathrooms: 2
- Full bathrooms: 2
Primary bedroom
- Level: Second
- Dimensions: 14.00 x 13.00
Bedroom
- Level: Second
- Dimensions: 13.00 x 9.00
Bedroom
- Level: Second
- Dimensions: 10.00 x 11.80
Den
- Description: Could also be an additional bedroom
- Level: Lower
- Dimensions: 14.80 x 9.00
Dining room
- Level: Second
- Dimensions: 8.50 x 12.00
Family room
- Level: Lower
- Dimensions: 11.50 x 25.00
Other
- Level: Second
- Dimensions: 8.00 x 14.00
Other
- Level: Lower
- Dimensions: 7.00 x 6.50
Kitchen
- Level: Second
- Dimensions: 10.00 x 12.00
Laundry
- Level: Lower
- Dimensions: 11.80 x 9.00
Living room
- Level: Second
- Dimensions: 12.00 x 15.00
Heating
- Forced Air, Propane
Cooling
- None
Appliances
- Included: Dishwasher, Electric Oven, Electric Water Heater, Microwave, Refrigerator
Features
- Dining Area, Separate/Formal Dining Room
- Flooring: Carpet, Laminate, Resilient, Tile
- Basement: Full,Finished
- Has fireplace: Yes
- Fireplace features: Family Room, Lower Level
Interior area
- Total interior livable area: 2,057 sqft
- Finished area above ground: 1,206
- Finished area below ground: 851
Property
Parking
- Total spaces: 1
- Parking features: Attached, Garage, Off Street
- Attached garage spaces: 1
Features
- Stories: 1
- Patio & porch: Deck
- Exterior features: Deck, Propane Tank - Owned
Lot
- Size: 0.29 Acres
Details
- Parcel number: 03 4B 2 109
- Zoning: R-3
- Special conditions: None
Construction
Type & style
- Home type: SingleFamily
- Architectural style: Bi-Level
- Property subtype: Single Family Residence
Materials
- Vinyl Siding, Wood Siding
- Roof: Asphalt,Fiberglass
Condition
- Year built: 1989
Utilities & green energy
- Sewer: Septic Tank
- Water: Community/Coop, Well
Community & neighborhood
Location
- Region: Tobyhanna
- Subdivision: Pocono Farms East
HOA & financial
HOA
- Has HOA: Yes
- HOA fee: $155 annually
Other
Other facts
- Listing terms: Cash,Conventional,FHA
- Ownership type: Fee Simple
Price history
| Date | Event | Price |
|---|---|---|
| 7/16/2025 | Sold | $325,000+0%$158/sqft |
Source: | ||
| 6/18/2025 | Pending sale | $324,999$158/sqft |
Source: | ||
| 6/12/2025 | Price change | $324,999-4.4%$158/sqft |
Source: | ||
| 6/6/2025 | Listed for sale | $340,000$165/sqft |
Source: | ||
Public tax history
| Year | Property taxes | Tax assessment |
|---|---|---|
| 2025 | $3,325 +8.2% | $103,250 |
| 2024 | $3,074 +7.6% | $103,250 |
| 2023 | $2,858 +2.1% | $103,250 |
Find assessor info on the county website
Neighborhood: 18466
Nearby schools
GreatSchools rating
- 4/10Clear Run Intrmd SchoolGrades: 3-6Distance: 2.1 mi
- 7/10Pocono Mountain East Junior High SchoolGrades: 7-8Distance: 4.4 mi
- 9/10Pocono Mountain East High SchoolGrades: 9-12Distance: 4.2 mi
Schools provided by the listing agent
- Elementary: Clear Run
- Middle: Swiftwater
- High: Pocono Mountain West
- District: Pocono Mountain
Source: GLVR. This data may not be complete. We recommend contacting the local school district to confirm school assignments for this home.
Get pre-qualified for a loan
At Zillow Home Loans, we can pre-qualify you in as little as 5 minutes with no impact to your credit score.An equal housing lender. NMLS #10287.
Sell for more on Zillow
Get a Zillow Showcase℠ listing at no additional cost and you could sell for .
$333,500
2% more+$6,670
With Zillow Showcase(estimated)$340,170

