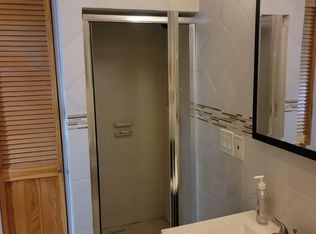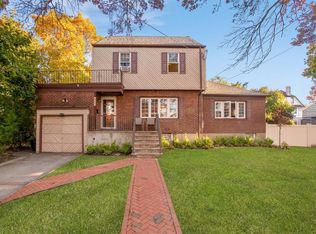Sold for $1,575,000
$1,575,000
512 Albemarle Road, Cedarhurst, NY 11516
6beds
4,200sqft
Single Family Residence, Residential
Built in 1923
10,000 Square Feet Lot
$1,742,200 Zestimate®
$375/sqft
$5,599 Estimated rent
Home value
$1,742,200
$1.57M - $1.93M
$5,599/mo
Zestimate® history
Loading...
Owner options
Explore your selling options
What's special
This beautiful and spacious six bedroom, four bathroom home is located in the heart of Cedarhurst. As you enter the home, you are greeted by high ceilings and hardwood floors that flow throughout the first level. The formal living room is perfect for entertaining guests, featuring large windows that allow for plenty of natural light and a cozy fireplace. The large formal dining room is adjacent to the living room. The first level of the home also includes a den and an office with large windows and a sliding door that leads to the backyard. This space is perfect for relaxing with family or entertaining friends. A bathroom and laundry room complete the first level. The second floor includes 4 bedrooms and 2 bathrooms. The third level includes a lawful living space which has 2 bedrooms and 1 bathroom. Overall, this six bedroom, four bathroom home is an excellent choice for individuals looking for a spacious place to call home. With its beautiful design, and prime location, this home truly has it all. New Electrical System and Fuse Boxes-11/2011-2/2012. New HVAC and Ductwork-11/2011-4/2012. New Water Heater- 11/2011. Oil Burner- 11/11. PVC Fencing Installed- 5/15. New Plywood and First Roof Installed-5/15. Gym Created- 6/17. Windows in the entire house replaced- 2/19. Washer/Dryer, Freezer/Refrigerator, and Dishwasher Purchased since 2021.
Zillow last checked: 8 hours ago
Listing updated: November 21, 2024 at 05:58am
Listed by:
Chaya M. Kroll 323-308-8299,
Realty Connect USA LLC 516-714-3606
Bought with:
Rivki Bortz, 40BO0812958
Milky Forst Properties Inc
Source: OneKey® MLS,MLS#: L3534652
Facts & features
Interior
Bedrooms & bathrooms
- Bedrooms: 6
- Bathrooms: 4
- Full bathrooms: 4
Bedroom 1
- Description: 4 Bedrooms on one floor, 2 Full Bathrooms
- Level: Second
Bedroom 1
- Description: 2 Bedrooms, 1 Full Bath
Living room
- Description: Office, Den, LR, DR, Eat in Kitchen, Laundry/Full Bath
- Level: First
Heating
- Hot Water
Cooling
- Central Air
Appliances
- Included: Tankless Water Heater
Features
- Eat-in Kitchen, Formal Dining
- Flooring: Hardwood
- Basement: Full,Unfinished
- Attic: Pull Stairs
- Number of fireplaces: 1
Interior area
- Total structure area: 4,200
- Total interior livable area: 4,200 sqft
Property
Parking
- Parking features: Detached, Private
Features
- Patio & porch: Deck
Lot
- Size: 10,000 sqft
- Dimensions: 100 x 100
- Features: Corner Lot, Sprinklers In Front, Sprinklers In Rear
Details
- Parcel number: 2003393210000180
Construction
Type & style
- Home type: SingleFamily
- Architectural style: Colonial
- Property subtype: Single Family Residence, Residential
Materials
- Aluminum Siding, Vinyl Siding
Condition
- Year built: 1923
Utilities & green energy
- Sewer: Public Sewer
- Water: Public
Community & neighborhood
Location
- Region: Cedarhurst
Other
Other facts
- Listing agreement: Exclusive Right To Lease
Price history
| Date | Event | Price |
|---|---|---|
| 8/22/2024 | Sold | $1,575,000-12.5%$375/sqft |
Source: | ||
| 8/4/2024 | Pending sale | $1,799,000$428/sqft |
Source: | ||
| 7/11/2024 | Price change | $1,799,000-2.7%$428/sqft |
Source: | ||
| 5/31/2024 | Price change | $1,849,000-7.5%$440/sqft |
Source: | ||
| 3/17/2024 | Price change | $1,999,999-11.1%$476/sqft |
Source: | ||
Public tax history
| Year | Property taxes | Tax assessment |
|---|---|---|
| 2024 | -- | $1,002 -2.3% |
| 2023 | -- | $1,026 -3.7% |
| 2022 | -- | $1,065 |
Find assessor info on the county website
Neighborhood: 11516
Nearby schools
GreatSchools rating
- NALawrence Early Childhood Center at #4 SchoolGrades: KDistance: 1 mi
- 2/10Lawrence Middle SchoolGrades: 7-8Distance: 1.3 mi
- 4/10Lawrence Senior High SchoolGrades: 9-12Distance: 0.2 mi
Schools provided by the listing agent
- Middle: LAWRENCE MIDDLE SCHOOL AT BROADWAY CAMPUS
- High: Lawrence Senior High School
Source: OneKey® MLS. This data may not be complete. We recommend contacting the local school district to confirm school assignments for this home.
Get a cash offer in 3 minutes
Find out how much your home could sell for in as little as 3 minutes with a no-obligation cash offer.
Estimated market value$1,742,200
Get a cash offer in 3 minutes
Find out how much your home could sell for in as little as 3 minutes with a no-obligation cash offer.
Estimated market value
$1,742,200

