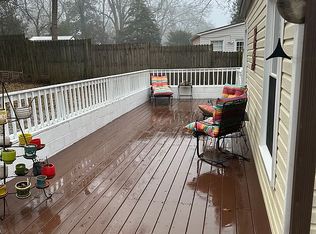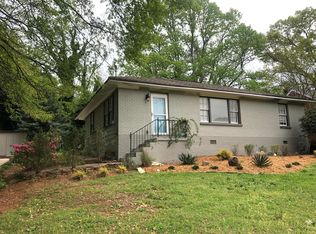Closed
$390,000
512 Allendale Dr, Decatur, GA 30032
3beds
1,720sqft
Single Family Residence
Built in 1949
0.25 Acres Lot
$381,000 Zestimate®
$227/sqft
$1,933 Estimated rent
Home value
$381,000
$351,000 - $415,000
$1,933/mo
Zestimate® history
Loading...
Owner options
Explore your selling options
What's special
Welcome home to your picture-perfect bugalow perched on a charming grassy knoll! This spacious 3-bedroom, 2-bath gem offers bonus space and abundant storage. Previously renovated, this move-in ready home also includes recent updates: a new HVAC system in 2022, fresh paint and new carpet in June 2025. The open-concept kitchen features updated cabinetry, granite countertops, and stainless steel appliances -- ideal for everyday living and entertaining. The primary bedroom is conveniently located on the main level and connects to a large bonus/flex space perfect for a private office, oversized walk-in closet, nursery, or more. Enjoy a dedicated laundry room with built-in shelving and a full-size washer dryer. Upstairs,you will find an additional bedroom and versatile flex space with central air plus a powerful extra window/floor unit -- cool it down as much as you like! Step outside to a beautiful outdoor area complete with a charming patio strung with vintage lights and framed by lovely planters. All of this leads to a huge, fully fenced grassy yard -- perfect for entertaining, playing, or gardening. Dont miss the large 10x14 shed/workshop in excellent condition, equipped with shelving, wired for power, and featuring two ramps for easy access and tons of storage. A long driveway provides plenty of parking, including gated parking behind the fence for added privacy and security. Located in a prime area just steps from East Lake and Charlie Yates Golf Course, and minutes from the shops and restaurants in Kirkwood, East Atlanta Village, 2nd & Hosea, downtown Decatur, and more. Drew Charter School is also just around the corner. This is a truly special home you won't want to miss!
Zillow last checked: 8 hours ago
Listing updated: August 27, 2025 at 12:45pm
Listed by:
Tanya Oursler 678-907-7400,
Realty Associates of Atlanta
Bought with:
Erica Woodford, 374897
Keller Knapp, Inc
Source: GAMLS,MLS#: 10550847
Facts & features
Interior
Bedrooms & bathrooms
- Bedrooms: 3
- Bathrooms: 2
- Full bathrooms: 2
- Main level bathrooms: 2
- Main level bedrooms: 2
Dining room
- Features: Separate Room
Kitchen
- Features: Solid Surface Counters
Heating
- Central, Forced Air, Natural Gas
Cooling
- Ceiling Fan(s), Central Air
Appliances
- Included: Dishwasher, Dryer, Electric Water Heater, Microwave, Oven/Range (Combo), Stainless Steel Appliance(s), Washer
- Laundry: Other
Features
- High Ceilings, Master On Main Level
- Flooring: Hardwood, Tile
- Basement: Crawl Space
- Has fireplace: No
- Common walls with other units/homes: No Common Walls
Interior area
- Total structure area: 1,720
- Total interior livable area: 1,720 sqft
- Finished area above ground: 1,720
- Finished area below ground: 0
Property
Parking
- Total spaces: 3
- Parking features: Kitchen Level
Features
- Levels: One and One Half
- Stories: 1
- Patio & porch: Patio, Porch
- Exterior features: Garden, Other
- Fencing: Back Yard,Fenced,Privacy,Wood
- Body of water: None
Lot
- Size: 0.25 Acres
- Features: Private
Details
- Additional structures: Shed(s)
- Parcel number: 15 171 21 008
- On leased land: Yes
Construction
Type & style
- Home type: SingleFamily
- Architectural style: Bungalow/Cottage,Brick 4 Side
- Property subtype: Single Family Residence
Materials
- Brick
- Foundation: Slab
- Roof: Composition
Condition
- Resale
- New construction: No
- Year built: 1949
Utilities & green energy
- Sewer: Public Sewer
- Water: Public
- Utilities for property: Cable Available, Electricity Available, Natural Gas Available, Phone Available, Sewer Connected, Water Available
Community & neighborhood
Security
- Security features: Security System, Smoke Detector(s)
Community
- Community features: Golf, Near Public Transport, Walk To Schools, Near Shopping
Location
- Region: Decatur
- Subdivision: East Lake Terrace
HOA & financial
HOA
- Has HOA: No
- Services included: None
Other
Other facts
- Listing agreement: Exclusive Right To Sell
Price history
| Date | Event | Price |
|---|---|---|
| 8/26/2025 | Sold | $390,000+4%$227/sqft |
Source: | ||
| 7/25/2025 | Pending sale | $375,000$218/sqft |
Source: | ||
| 7/23/2025 | Price change | $375,000-2.6%$218/sqft |
Source: | ||
| 6/25/2025 | Listed for sale | $385,000+38.5%$224/sqft |
Source: | ||
| 4/7/2020 | Sold | $278,000+5.3%$162/sqft |
Source: | ||
Public tax history
| Year | Property taxes | Tax assessment |
|---|---|---|
| 2025 | $3,718 -4.9% | $127,320 -2.5% |
| 2024 | $3,908 +22.6% | $130,600 +3.2% |
| 2023 | $3,187 -6.4% | $126,560 +14.2% |
Find assessor info on the county website
Neighborhood: Candler-Mcafee
Nearby schools
GreatSchools rating
- 4/10Ronald E McNair Discover Learning Academy Elementary SchoolGrades: PK-5Distance: 1 mi
- 5/10McNair Middle SchoolGrades: 6-8Distance: 1.3 mi
- 3/10Mcnair High SchoolGrades: 9-12Distance: 2.8 mi
Schools provided by the listing agent
- Elementary: Ronald E McNair
- Middle: Mcnair
- High: Mcnair
Source: GAMLS. This data may not be complete. We recommend contacting the local school district to confirm school assignments for this home.
Get a cash offer in 3 minutes
Find out how much your home could sell for in as little as 3 minutes with a no-obligation cash offer.
Estimated market value$381,000
Get a cash offer in 3 minutes
Find out how much your home could sell for in as little as 3 minutes with a no-obligation cash offer.
Estimated market value
$381,000

