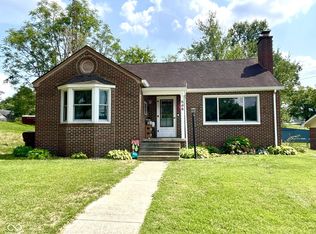Sold
$220,000
512 Bloomington Rd, Brownstown, IN 47220
3beds
2,856sqft
Residential, Single Family Residence
Built in 1966
0.26 Acres Lot
$227,400 Zestimate®
$77/sqft
$2,400 Estimated rent
Home value
$227,400
Estimated sales range
Not available
$2,400/mo
Zestimate® history
Loading...
Owner options
Explore your selling options
What's special
Move right in to this well maintained 3 bedroom, 2 1/5 bath all Brick home in Brownstown. Offers an attached garage, screened porch and a Full finished basement for extra living space. Great Location and well cared for home makes this the perfect space for your family. A private Primary Bedroom Suite offers a jetted tub for relaxation. 3-month-old HVAC system to give buyers years of trouble-free heating and cooling. A chain link fenced back yard offers the added security a homeowner needs for children and pets. Original Hardwood flooring under the carpets in this home as well. Check it out before it gone!!
Zillow last checked: 8 hours ago
Listing updated: October 09, 2024 at 01:35pm
Listing Provided by:
Roger Wessel 812-528-2852,
Berkshire Hathaway Home
Bought with:
Non-BLC Member
MIBOR REALTOR® Association
Source: MIBOR as distributed by MLS GRID,MLS#: 21995095
Facts & features
Interior
Bedrooms & bathrooms
- Bedrooms: 3
- Bathrooms: 3
- Full bathrooms: 2
- 1/2 bathrooms: 1
- Main level bathrooms: 2
- Main level bedrooms: 3
Primary bedroom
- Features: Hardwood
- Level: Main
- Area: 168 Square Feet
- Dimensions: 14X12
Bedroom 2
- Features: Carpet
- Level: Main
- Area: 165 Square Feet
- Dimensions: 11X15
Bedroom 3
- Features: Carpet
- Level: Main
- Area: 90 Square Feet
- Dimensions: 9X10
Kitchen
- Features: Carpet
- Level: Main
- Area: 168 Square Feet
- Dimensions: 14X12
Living room
- Features: Carpet
- Level: Main
- Area: 380 Square Feet
- Dimensions: 19X20
Heating
- Has Heating (Unspecified Type)
Cooling
- Has cooling: Yes
Appliances
- Included: Gas Cooktop, Dishwasher, Microwave, Range Hood, Refrigerator, Electric Water Heater
- Laundry: In Basement
Features
- Breakfast Bar, Ceiling Fan(s), Hardwood Floors
- Flooring: Hardwood
- Windows: Windows Thermal, Wood Work Painted
- Basement: Finished
Interior area
- Total structure area: 2,856
- Total interior livable area: 2,856 sqft
- Finished area below ground: 1,428
Property
Parking
- Total spaces: 1
- Parking features: Attached, Carport, Concrete, Garage Door Opener
- Attached garage spaces: 1
- Has carport: Yes
- Details: Garage Parking Other(Garage Door Opener)
Features
- Levels: One
- Stories: 1
- Patio & porch: Covered, Deck, Screened
- Fencing: Fenced,Partial
Lot
- Size: 0.26 Acres
- Features: City Lot
Details
- Parcel number: 365414201021000002
- Horse amenities: None
Construction
Type & style
- Home type: SingleFamily
- Architectural style: Ranch
- Property subtype: Residential, Single Family Residence
Materials
- Brick, Vinyl With Brick
- Foundation: Block
Condition
- New construction: No
- Year built: 1966
Utilities & green energy
- Electric: 200+ Amp Service, Circuit Breakers
- Water: Other
Community & neighborhood
Location
- Region: Brownstown
- Subdivision: No Subdivision
Price history
| Date | Event | Price |
|---|---|---|
| 10/9/2024 | Sold | $220,000+0%$77/sqft |
Source: | ||
| 9/16/2024 | Pending sale | $219,900$77/sqft |
Source: | ||
| 9/6/2024 | Price change | $219,900-8.3%$77/sqft |
Source: | ||
| 8/20/2024 | Price change | $239,900-4%$84/sqft |
Source: | ||
| 8/12/2024 | Price change | $249,900-5.7%$88/sqft |
Source: | ||
Public tax history
| Year | Property taxes | Tax assessment |
|---|---|---|
| 2024 | $1,657 +20.3% | $190,700 +7.9% |
| 2023 | $1,377 +32.3% | $176,700 +19.7% |
| 2022 | $1,041 +6% | $147,600 +16.6% |
Find assessor info on the county website
Neighborhood: 47220
Nearby schools
GreatSchools rating
- 4/10Brownstown Elementary SchoolGrades: PK-5Distance: 0.7 mi
- 4/10Brownstown Central Middle SchoolGrades: 6-8Distance: 0.1 mi
- 7/10Brownstown Central High SchoolGrades: 9-12Distance: 0.4 mi
Schools provided by the listing agent
- Elementary: Brownstown Elementary School
Source: MIBOR as distributed by MLS GRID. This data may not be complete. We recommend contacting the local school district to confirm school assignments for this home.
Get pre-qualified for a loan
At Zillow Home Loans, we can pre-qualify you in as little as 5 minutes with no impact to your credit score.An equal housing lender. NMLS #10287.
