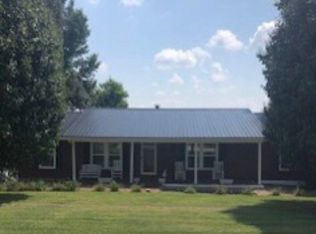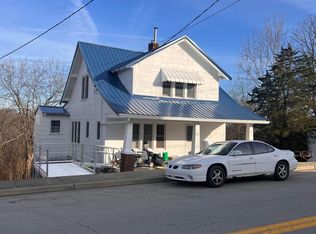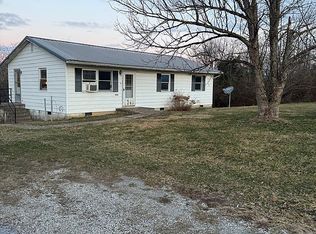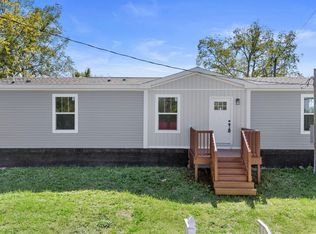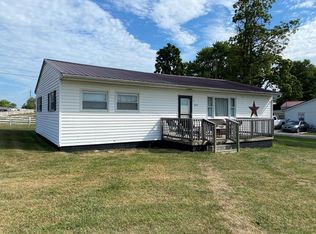Welcome to your private hilltop retreat. Positioned atop its own hill, this stunning home commands attention with timeless charm and thoughtful modern updates throughout. Offering three bedrooms and two full bathrooms, the home features a striking entry staircase that sets the tone from the moment you step inside. Recent upgrades include fresh paint, new hardwood flooring, and updated light fixtures, allowing this home to truly shine. Situated on a full acre, the property is surrounded by mature trees and scenic rural views, providing a peaceful and secluded setting. Enjoy the best of both worlds, quiet country living with the convenience of being just 20 minutes from Maysville.
For sale
Price cut: $25.5K (2/25)
$199,500
512 Brierly Ridge Rd, Mount Olivet, KY 41064
3beds
1,482sqft
Est.:
Single Family Residence
Built in 1994
1 Acres Lot
$196,700 Zestimate®
$135/sqft
$-- HOA
What's special
Fresh paintNew hardwood flooringScenic rural viewsPrivate hilltop retreatSurrounded by mature treesUpdated light fixturesStriking entry staircase
- 53 days |
- 1,111 |
- 59 |
Zillow last checked: 8 hours ago
Listing updated: February 25, 2026 at 03:06pm
Listed by:
Meleah Roe 606-541-9481,
HomeLand Real Estate Inc
Source: Imagine MLS,MLS#: 26000123
Tour with a local agent
Facts & features
Interior
Bedrooms & bathrooms
- Bedrooms: 3
- Bathrooms: 2
- Full bathrooms: 2
Primary bedroom
- Level: Second
Kitchen
- Level: First
Heating
- Electric
Cooling
- Electric
Appliances
- Laundry: Electric Dryer Hookup, Main Level, Washer Hookup
Features
- Entrance Foyer, Ceiling Fan(s)
- Flooring: Hardwood, Tile
- Windows: Blinds
- Has basement: No
- Number of fireplaces: 1
- Fireplace features: Wood Burning
Interior area
- Total structure area: 1,482
- Total interior livable area: 1,482 sqft
- Finished area above ground: 1,482
- Finished area below ground: 0
Property
Parking
- Parking features: Driveway
- Has uncovered spaces: Yes
Features
- Levels: Two
Lot
- Size: 1 Acres
- Features: Landscaped, Secluded, Many Trees
Details
- Additional structures: Shed(s)
- Parcel number: 3337
Construction
Type & style
- Home type: SingleFamily
- Property subtype: Single Family Residence
Materials
- Vinyl Siding
- Foundation: Block
- Roof: Shingle
Condition
- Year built: 1994
Utilities & green energy
- Sewer: Public Sewer
- Water: Public
- Utilities for property: Cable Available, Electricity Connected, Natural Gas Not Available, Phone Available, Sewer Connected, Water Connected, Propane Not Available
Community & HOA
Community
- Subdivision: Rural
HOA
- Has HOA: No
Location
- Region: Mount Olivet
Financial & listing details
- Price per square foot: $135/sqft
- Tax assessed value: $115,850
- Annual tax amount: $949
- Date on market: 1/3/2026
Estimated market value
$196,700
$187,000 - $207,000
$1,292/mo
Price history
Price history
| Date | Event | Price |
|---|---|---|
| 2/25/2026 | Price change | $199,500-11.3%$135/sqft |
Source: | ||
| 2/3/2026 | Price change | $225,000-5%$152/sqft |
Source: | ||
| 1/21/2026 | Price change | $236,900-8.9%$160/sqft |
Source: | ||
| 1/3/2026 | Listed for sale | $260,000-3.7%$175/sqft |
Source: | ||
| 12/22/2025 | Listing removed | $270,000$182/sqft |
Source: Buffalo Trace MLS #43804 Report a problem | ||
| 8/6/2025 | Price change | $270,000-3.6%$182/sqft |
Source: Buffalo Trace MLS #43804 Report a problem | ||
| 6/22/2025 | Listed for sale | $280,000+154.5%$189/sqft |
Source: Buffalo Trace MLS #43804 Report a problem | ||
| 11/2/2017 | Sold | $110,000-8.3%$74/sqft |
Source: | ||
| 9/29/2017 | Pending sale | $120,000$81/sqft |
Source: DG Schell Real Estate #1710081 Report a problem | ||
| 7/5/2017 | Price change | $120,000-4%$81/sqft |
Source: DG Schell Real Estate #1710081 Report a problem | ||
| 5/8/2017 | Listed for sale | $125,000+346.4%$84/sqft |
Source: DG Schell Real Estate #1710081 Report a problem | ||
| 8/5/2013 | Sold | $28,002-6.7%$19/sqft |
Source: | ||
| 6/26/2013 | Listed for sale | $30,000-58.1%$20/sqft |
Source: Regional Realty #1313060 Report a problem | ||
| 9/30/2008 | Sold | $71,649$48/sqft |
Source: Agent Provided Report a problem | ||
Public tax history
Public tax history
| Year | Property taxes | Tax assessment |
|---|---|---|
| 2023 | $949 -35.1% | $115,850 +5.3% |
| 2022 | $1,461 -0.2% | $110,000 |
| 2021 | $1,463 +0.2% | $110,000 |
| 2020 | $1,461 +0.2% | $110,000 |
| 2019 | $1,459 0% | $110,000 |
| 2018 | $1,459 | $110,000 +42.7% |
| 2017 | -- | $77,100 +71.3% |
| 2016 | -- | $45,000 |
| 2015 | -- | $45,000 -37.2% |
| 2013 | -- | $71,649 |
| 2012 | -- | $71,649 |
| 2010 | $828 | $71,649 |
Find assessor info on the county website
BuyAbility℠ payment
Est. payment
$1,140/mo
Principal & interest
$1029
Property taxes
$111
Climate risks
Neighborhood: 41064
Nearby schools
GreatSchools rating
- 5/10Robertson County SchoolGrades: PK-12Distance: 1.2 mi
Schools provided by the listing agent
- Elementary: Deming
- Middle: Robertson Co
- High: Robertson Co
Source: Imagine MLS. This data may not be complete. We recommend contacting the local school district to confirm school assignments for this home.
