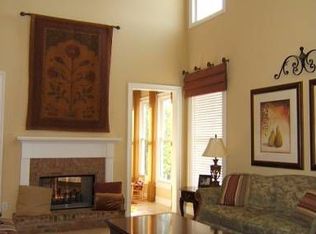Closed
$915,000
512 Cooper Lake Rd SE, Mableton, GA 30126
6beds
5,248sqft
Single Family Residence, Residential
Built in 2008
0.6 Acres Lot
$909,600 Zestimate®
$174/sqft
$6,440 Estimated rent
Home value
$909,600
$837,000 - $982,000
$6,440/mo
Zestimate® history
Loading...
Owner options
Explore your selling options
What's special
Zillow last checked: 8 hours ago
Listing updated: May 13, 2025 at 01:41pm
Listing Provided by:
Angie Carmichael,
Maximum One Greater Atlanta Realtors
Bought with:
LUZ Q REAGAN, 141249
Atlanta Communities
Source: FMLS GA,MLS#: 7489171
Facts & features
Interior
Bedrooms & bathrooms
- Bedrooms: 6
- Bathrooms: 5
- Full bathrooms: 4
- 1/2 bathrooms: 1
- Main level bathrooms: 2
- Main level bedrooms: 2
Primary bedroom
- Features: Master on Main, Split Bedroom Plan
- Level: Master on Main, Split Bedroom Plan
Bedroom
- Features: Master on Main, Split Bedroom Plan
Primary bathroom
- Features: Double Shower, Separate His/Hers, Separate Tub/Shower, Vaulted Ceiling(s)
Dining room
- Features: Seats 12+, Separate Dining Room
Kitchen
- Features: Cabinets Stain, Kitchen Island, Pantry, Stone Counters, View to Family Room
Heating
- Central, Natural Gas
Cooling
- Ceiling Fan(s), Central Air, Electric
Appliances
- Included: Dishwasher, Disposal, Double Oven, Dryer, Gas Range, Microwave, Range Hood, Refrigerator, Tankless Water Heater, Washer
- Laundry: Laundry Room, Main Level, Mud Room, Sink
Features
- Entrance Foyer 2 Story, High Ceilings 10 ft Main, High Speed Internet, Recessed Lighting, Smart Home, Sound System, Vaulted Ceiling(s), Walk-In Closet(s)
- Flooring: Carpet, Hardwood, Tile
- Windows: Double Pane Windows, Insulated Windows, Plantation Shutters
- Basement: Bath/Stubbed,Exterior Entry,Full,Interior Entry,Unfinished,Walk-Out Access
- Attic: Pull Down Stairs,Permanent Stairs
- Number of fireplaces: 1
- Fireplace features: Brick, Gas Log, Gas Starter, Living Room
- Common walls with other units/homes: No Common Walls
Interior area
- Total structure area: 5,248
- Total interior livable area: 5,248 sqft
- Finished area above ground: 3,314
Property
Parking
- Total spaces: 2
- Parking features: Garage, Garage Door Opener, Garage Faces Side, Kitchen Level, Level Driveway
- Garage spaces: 2
- Has uncovered spaces: Yes
Accessibility
- Accessibility features: None
Features
- Levels: Two
- Stories: 2
- Patio & porch: Covered, Deck, Front Porch, Patio, Rear Porch
- Exterior features: Gas Grill, Lighting, Private Yard, Rear Stairs
- Has private pool: Yes
- Pool features: Fenced, In Ground, Private, Salt Water, Waterfall
- Spa features: None
- Fencing: Back Yard,Fenced,Wood,Wrought Iron
- Has view: Yes
- View description: Pool, Trees/Woods
- Waterfront features: None
- Body of water: None
Lot
- Size: 0.60 Acres
- Features: Front Yard, Landscaped, Private, Sprinklers In Front, Wooded
Details
- Additional structures: Other
- Parcel number: 17033000240
- Other equipment: Irrigation Equipment, TV Antenna
- Horse amenities: None
Construction
Type & style
- Home type: SingleFamily
- Architectural style: Modern,Traditional
- Property subtype: Single Family Residence, Residential
Materials
- Brick 3 Sides
- Foundation: Concrete Perimeter
- Roof: Shingle
Condition
- Resale
- New construction: No
- Year built: 2008
Utilities & green energy
- Electric: 110 Volts, 220 Volts, 220 Volts in Workshop
- Sewer: Septic Tank
- Water: Public
- Utilities for property: Cable Available, Electricity Available, Natural Gas Available, Phone Available, Sewer Available, Underground Utilities, Water Available
Green energy
- Energy efficient items: None
- Energy generation: None
Community & neighborhood
Security
- Security features: Carbon Monoxide Detector(s), Closed Circuit Camera(s), Fire Alarm, Security Lights, Security Service, Smoke Detector(s)
Community
- Community features: Near Beltline, Near Public Transport, Near Schools, Near Shopping, Near Trails/Greenway, Park, Playground, Pool, Street Lights
Location
- Region: Mableton
- Subdivision: None
Other
Other facts
- Road surface type: Paved
Price history
| Date | Event | Price |
|---|---|---|
| 5/9/2025 | Sold | $915,000-5.6%$174/sqft |
Source: | ||
| 4/23/2025 | Pending sale | $969,000$185/sqft |
Source: | ||
| 3/20/2025 | Price change | $969,000-3%$185/sqft |
Source: | ||
| 3/7/2025 | Price change | $998,500-0.1%$190/sqft |
Source: | ||
| 1/30/2025 | Price change | $999,000-9.2%$190/sqft |
Source: | ||
Public tax history
| Year | Property taxes | Tax assessment |
|---|---|---|
| 2024 | $5,511 +9.7% | $236,112 |
| 2023 | $5,022 +11% | $236,112 +30.1% |
| 2022 | $4,523 -0.5% | $181,464 |
Find assessor info on the county website
Neighborhood: Vinings Estates
Nearby schools
GreatSchools rating
- 5/10Nickajack Elementary SchoolGrades: PK-5Distance: 1.4 mi
- 6/10Griffin Middle SchoolGrades: 6-8Distance: 1.8 mi
- 7/10Campbell High SchoolGrades: 9-12Distance: 3.7 mi
Schools provided by the listing agent
- Elementary: Nickajack
- Middle: Griffin
- High: Campbell
Source: FMLS GA. This data may not be complete. We recommend contacting the local school district to confirm school assignments for this home.
Get a cash offer in 3 minutes
Find out how much your home could sell for in as little as 3 minutes with a no-obligation cash offer.
Estimated market value
$909,600
Get a cash offer in 3 minutes
Find out how much your home could sell for in as little as 3 minutes with a no-obligation cash offer.
Estimated market value
$909,600
