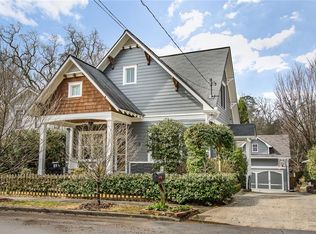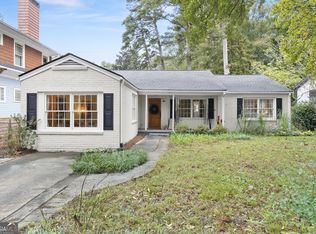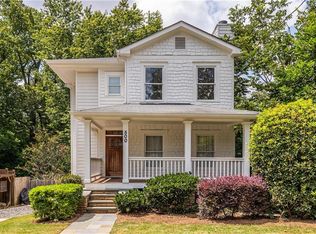Custom Built Dovetail Craftsman Bungalow in the heart of Decatur! GREEN-GREEN-GREEN! geothermal heat pump, tankless hot water, foam insulation, & Lincoln windows. Walk to all the shops, restaurants & festivals Decatur offers. This elegant 3 story home boasts architectural details making it one of a kind! 5 bed/4 bath, chef's kitchen, living, dining + expansive great room featuring real wood burning fireplace open to kitchen w/ island seating & kitchen nook. Living space spills downstairs to find rooms big enough for a pool table, office/bedroom, huge recreation room, bar & more. Entertainers delight: front porch, fire pit area, & fenced backyard. Double decks, carport, workshop & covered patio bar. Lake Claire pool membership transfers with sale.
This property is off market, which means it's not currently listed for sale or rent on Zillow. This may be different from what's available on other websites or public sources.


