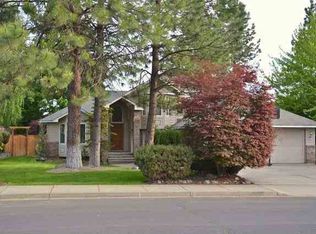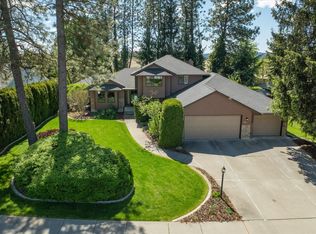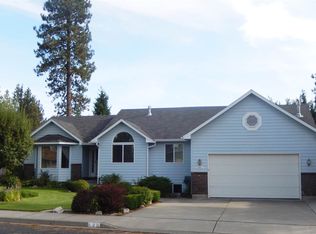Closed
$510,000
512 E Midway Rd, Colbert, WA 99005
4beds
--baths
3,124sqft
Single Family Residence
Built in 1992
0.27 Acres Lot
$540,400 Zestimate®
$163/sqft
$2,962 Estimated rent
Home value
$540,400
$513,000 - $567,000
$2,962/mo
Zestimate® history
Loading...
Owner options
Explore your selling options
What's special
Relax & Enjoy this open & bright Forest View Estates rancher at Piper Glen, one of the north side’s most sought-after areas! W/ 4 beds, 3 baths, & plenty of room to expand in the basement, this home is ready to accommodate individuals or families of any size! The main floor features 3 beds including the master suite overlooking the private backyard & a generous bonus/flex space that could be used as a family room, office, or even an in-law suite with its own bathroom. The light & bright floor plan opens to the living space, dining & kitchen, then moves directly to the back deck, making this home perfect for entertaining! Many recent updates include new carpets, gorgeous hard-surface kitchen countertops, a hot water tank, & more! Situated in Mead Schools w/ several nearby private schools available, this home also sits w/in minutes of freeway access, Costco, local restaurants, coffee shops & more! Just a short distance to Bidwell Park with a community pool. A home like this will not last long. Call for a tour!
Zillow last checked: 8 hours ago
Listing updated: August 07, 2023 at 03:21pm
Listed by:
Josiah Boone 509-389-0733,
Windermere North
Source: SMLS,MLS#: 202316107
Facts & features
Interior
Bedrooms & bathrooms
- Bedrooms: 4
Basement
- Level: Basement
First floor
- Level: First
- Area: 1850 Square Feet
Heating
- Natural Gas, Forced Air
Cooling
- Central Air
Appliances
- Included: Free-Standing Range, Dishwasher, Refrigerator, Disposal, Microwave, Washer, Dryer
Features
- Cathedral Ceiling(s), Hard Surface Counters
- Flooring: Wood
- Windows: Windows Vinyl, Bay Window(s), Skylight(s)
- Basement: Partial,Partially Finished,RI Bath
- Number of fireplaces: 1
- Fireplace features: Gas
Interior area
- Total structure area: 3,124
- Total interior livable area: 3,124 sqft
Property
Parking
- Total spaces: 2
- Parking features: Attached, Garage Door Opener
- Garage spaces: 2
Features
- Levels: One
- Fencing: Fenced Yard,Fenced
Lot
- Size: 0.27 Acres
- Features: Sprinkler - Automatic, Level
Details
- Additional structures: Shed(s)
- Parcel number: 37292.0405
Construction
Type & style
- Home type: SingleFamily
- Architectural style: Ranch
- Property subtype: Single Family Residence
Materials
- Siding, Wood Siding
- Roof: Composition
Condition
- New construction: No
- Year built: 1992
Community & neighborhood
Location
- Region: Colbert
- Subdivision: Forest View Estates Piper Glen
Other
Other facts
- Listing terms: FHA,VA Loan,Conventional,Cash
- Road surface type: Paved
Price history
| Date | Event | Price |
|---|---|---|
| 8/4/2023 | Sold | $510,000-1%$163/sqft |
Source: | ||
| 6/28/2023 | Pending sale | $515,000$165/sqft |
Source: | ||
| 6/22/2023 | Price change | $515,000-4.6%$165/sqft |
Source: | ||
| 5/26/2023 | Listed for sale | $540,000+123.9%$173/sqft |
Source: | ||
| 12/9/2010 | Sold | $241,200+69.6%$77/sqft |
Source: | ||
Public tax history
| Year | Property taxes | Tax assessment |
|---|---|---|
| 2024 | $5,488 +1.3% | $542,500 -10.5% |
| 2023 | $5,419 +4.6% | $605,900 +6.2% |
| 2022 | $5,181 +34.8% | $570,600 +31.9% |
Find assessor info on the county website
Neighborhood: 99005
Nearby schools
GreatSchools rating
- 6/10Midway Elementary SchoolGrades: K-5Distance: 0.2 mi
- 6/10Northwood Middle SchoolGrades: 6-8Distance: 2.6 mi
- 7/10Mt Spokane High SchoolGrades: 9-12Distance: 3.9 mi
Schools provided by the listing agent
- Elementary: Midway
- Middle: Northwood
- High: Mt Spokane
- District: Mead
Source: SMLS. This data may not be complete. We recommend contacting the local school district to confirm school assignments for this home.
Get pre-qualified for a loan
At Zillow Home Loans, we can pre-qualify you in as little as 5 minutes with no impact to your credit score.An equal housing lender. NMLS #10287.
Sell for more on Zillow
Get a Zillow Showcase℠ listing at no additional cost and you could sell for .
$540,400
2% more+$10,808
With Zillow Showcase(estimated)$551,208


