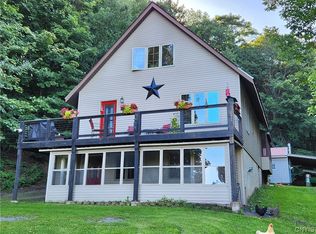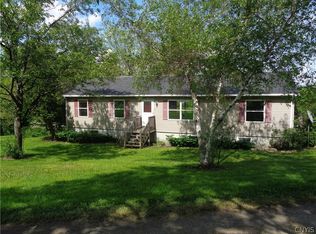Closed
$379,500
512 Edsall Rd, Dryden, NY 13053
3beds
2,528sqft
Single Family Residence
Built in 2006
3.25 Acres Lot
$359,200 Zestimate®
$150/sqft
$2,710 Estimated rent
Home value
$359,200
$320,000 - $395,000
$2,710/mo
Zestimate® history
Loading...
Owner options
Explore your selling options
What's special
This is a Fannie Mae HomePath property and has been renovated from top to bottom. Please review the list of renovations performed here. Compact lot with a lot to offer. Nearly an acre pond for fishing, swimming, and a picnic area to the rear. The entire parcel is surrounded by wooded acreage, giving the pond a sense of privacy. The living room has a fireplace for cozy evenings and the laundry is located on the second floor, Some frontage on Kohne Road, see syrvey.
Directions from Ithaca: From Ithaca, take rt 13 through Dryden, rt on Simms Hill Rd, L on Gee Hill Rd ,rt on Edsall, 512 is last driveway on right,
Zillow last checked: 8 hours ago
Listing updated: November 25, 2024 at 08:39am
Listed by:
Kenneth Benedict 607-227-2581,
Ken Benedict R.E. & Appraisals
Bought with:
Pamela Williams, 10401314208
Yaman Real Estate
Source: NYSAMLSs,MLS#: R1556229 Originating MLS: Ithaca Board of Realtors
Originating MLS: Ithaca Board of Realtors
Facts & features
Interior
Bedrooms & bathrooms
- Bedrooms: 3
- Bathrooms: 3
- Full bathrooms: 2
- 1/2 bathrooms: 1
- Main level bathrooms: 1
Heating
- Propane, Zoned, Baseboard, Hot Water
Cooling
- Zoned
Appliances
- Included: Dishwasher, Gas Cooktop, Propane Water Heater, Refrigerator, See Remarks, Water Heater
- Laundry: Upper Level
Features
- Ceiling Fan(s), Separate/Formal Dining Room, Entrance Foyer, Separate/Formal Living Room, Kitchen Island, Sliding Glass Door(s), Natural Woodwork, Bath in Primary Bedroom, Programmable Thermostat
- Flooring: Carpet, Ceramic Tile, Hardwood, Laminate, Luxury Vinyl, Varies
- Doors: Sliding Doors
- Basement: Exterior Entry,Full,Walk-Up Access,Sump Pump
- Number of fireplaces: 1
Interior area
- Total structure area: 2,528
- Total interior livable area: 2,528 sqft
Property
Parking
- Total spaces: 2
- Parking features: Attached, Garage
- Attached garage spaces: 2
Accessibility
- Accessibility features: Accessible Doors
Features
- Levels: Two
- Stories: 2
- Patio & porch: Deck, Open, Porch
- Exterior features: Deck, Gravel Driveway
- Has view: Yes
- View description: Water
- Has water view: Yes
- Water view: Water
- Waterfront features: Pond
- Body of water: Other
Lot
- Size: 3.25 Acres
- Dimensions: 51 x 527
- Features: Agricultural, Irregular Lot, Rural Lot
Details
- Additional structures: Gazebo
- Parcel number: 115.001609.000
- Special conditions: Real Estate Owned,Standard
Construction
Type & style
- Home type: SingleFamily
- Architectural style: Colonial
- Property subtype: Single Family Residence
Materials
- Vinyl Siding, Pre-Cast Concrete, Copper Plumbing, PEX Plumbing
- Roof: Shingle
Condition
- Resale
- Year built: 2006
Utilities & green energy
- Electric: Circuit Breakers
- Sewer: Septic Tank
- Water: Well
Community & neighborhood
Location
- Region: Dryden
Other
Other facts
- Listing terms: Cash,Conventional,FHA,USDA Loan,VA Loan
Price history
| Date | Event | Price |
|---|---|---|
| 10/17/2024 | Sold | $379,500+64.5%$150/sqft |
Source: | ||
| 7/13/2022 | Sold | $230,679-2.3%$91/sqft |
Source: Public Record Report a problem | ||
| 12/6/2012 | Sold | $236,000+0%$93/sqft |
Source: | ||
| 8/21/2012 | Listing removed | $235,900$93/sqft |
Source: Nothnagle Realtors #S272695 Report a problem | ||
| 7/12/2012 | Price change | $235,900-4.1%$93/sqft |
Source: Nothnagle Realtors #S272695 Report a problem | ||
Public tax history
| Year | Property taxes | Tax assessment |
|---|---|---|
| 2024 | -- | $190,500 |
| 2023 | -- | $190,500 |
| 2022 | -- | $190,500 |
Find assessor info on the county website
Neighborhood: 13053
Nearby schools
GreatSchools rating
- 8/10Cassavant Elementary SchoolGrades: K-3Distance: 3.2 mi
- 5/10Dryden Middle SchoolGrades: 6-8Distance: 4 mi
- 6/10Dryden High SchoolGrades: 9-12Distance: 4 mi
Schools provided by the listing agent
- Elementary: Dryden Elementary
- High: Dryden High
- District: Dryden
Source: NYSAMLSs. This data may not be complete. We recommend contacting the local school district to confirm school assignments for this home.

