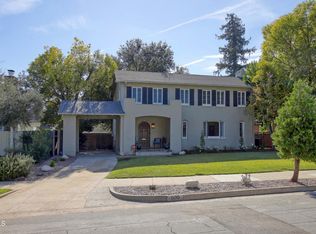Sold for $1,975,000 on 10/21/25
Listing Provided by:
Jeremy Hardy DRE #01369308 626-622-1537,
Craig Estates and Fine Properties
Bought with: Christie's International Real Estate SoCal
$1,975,000
512 Eldora Rd, Pasadena, CA 91104
3beds
2,004sqft
Single Family Residence
Built in 1938
9,270 Square Feet Lot
$1,966,600 Zestimate®
$986/sqft
$5,559 Estimated rent
Home value
$1,966,600
$1.79M - $2.16M
$5,559/mo
Zestimate® history
Loading...
Owner options
Explore your selling options
What's special
Vintage 1920's streetlights, meandering sidewalks, and canopied trees are just a few things that make Eldora Road so unique. What makes it special are the assortment of character homes and neighbors who know each by name. I know that because I've called it home since 2003. I've raised 4 daughters here and have always enjoyed the annual block parties, Christmas caroling, Halloween gatherings, and daily conversations. It truly is a wonderful place to call home.Our latest offering is 512 Eldora Road; a 1938 Traditional with 3 bedrooms and 3 bathrooms in 2,004 sf on a large 9,270 sf parcel. In 2021, the owner commissioned design firm Sherwood-Kypreos to reconfigure the floor plan and extensively remodel the entire home. They seemingly spared no expense in doing so. Every surface was touched and the attention to detail unmatched. The result is a stunning floor plan and a beautiful portrayal of the Traditional style. The formal entry opens into the living room which includes wicker light fixtures, built-in bookcases, a fireplace, and a large bay window with views of the San Gabriels. The dining room has a set of French doors, multiple windows, and a beautiful light fixture. The kitchen is one of the homes' highlights with the Wolfe range as its centerpiece. Open upper cabinets, custom lower cabinets, gold plated fixtures, tiled backsplash, and stainless appliances finish off the space. Off the central hallway are the three bedrooms, powder room, and family room. The front and rear bedrooms include spacious closets, wall sconces, and large windows. The jack and jill bathroom offers dual vanities, black fixtures, and a bathtub. The primary bedroom offers a nicely sized closet and its own bathroom featuring a clawfoot tub, two sinks, spacious shower, and tiled flooring. At the end of the hallway is the family room and access to the rear yard through the Dutch door.Both the front and rear yards have been beautifully landscaped with an assortment of plants, vegetation, privacy hedges, and trees. The gated driveway leads to the detached two-car garage and pool area. The rear yard also includes a Pergola adorned with growing vines and access to the 223 sf bonus room behind the garage. Additional features include a separate laundry room and a newer roof. 512 Eldora Road is one of those homes you need to see in person to truly appreciate. It is a wonderful opportunity for a very fortunate buyer.
Zillow last checked: 8 hours ago
Listing updated: October 31, 2025 at 10:21pm
Listing Provided by:
Jeremy Hardy DRE #01369308 626-622-1537,
Craig Estates and Fine Properties
Bought with:
Riley Schmidt, DRE #01822756
Christie's International Real Estate SoCal
Source: CRMLS,MLS#: P1-23909 Originating MLS: California Regional MLS (Ventura & Pasadena-Foothills AORs)
Originating MLS: California Regional MLS (Ventura & Pasadena-Foothills AORs)
Facts & features
Interior
Bedrooms & bathrooms
- Bedrooms: 3
- Bathrooms: 3
- Full bathrooms: 2
- 1/2 bathrooms: 1
Bathroom
- Features: Jack and Jill Bath
Heating
- Central
Cooling
- Central Air
Appliances
- Included: Dishwasher, Free-Standing Range, Gas Water Heater, Refrigerator, Range Hood
- Laundry: Inside, Laundry Room
Features
- Separate/Formal Dining Room, Jack and Jill Bath
- Flooring: Tile, Wood
- Has fireplace: Yes
- Fireplace features: Living Room
- Common walls with other units/homes: No Common Walls
Interior area
- Total interior livable area: 2,004 sqft
Property
Parking
- Total spaces: 2
- Parking features: Driveway, Garage
- Garage spaces: 2
Features
- Levels: One
- Stories: 1
- Patio & porch: Wood
- Has private pool: Yes
- Pool features: Gas Heat, In Ground
- Spa features: None
- Fencing: Wood
- Has view: Yes
- View description: Mountain(s)
Lot
- Size: 9,270 sqft
Details
- Parcel number: 5730008024
- Special conditions: Standard
Construction
Type & style
- Home type: SingleFamily
- Property subtype: Single Family Residence
Materials
- Roof: Composition
Condition
- Updated/Remodeled,Termite Clearance
- Year built: 1938
Utilities & green energy
- Sewer: Public Sewer
- Water: Public
Community & neighborhood
Community
- Community features: Curbs, Street Lights
Location
- Region: Pasadena
Other
Other facts
- Listing terms: Cash to New Loan
Price history
| Date | Event | Price |
|---|---|---|
| 10/21/2025 | Sold | $1,975,000+12.9%$986/sqft |
Source: | ||
| 9/27/2025 | Pending sale | $1,749,000$873/sqft |
Source: | ||
| 9/15/2025 | Contingent | $1,749,000$873/sqft |
Source: | ||
| 9/2/2025 | Listed for sale | $1,749,000+22.9%$873/sqft |
Source: | ||
| 9/15/2021 | Sold | $1,423,000+12.1%$710/sqft |
Source: | ||
Public tax history
| Year | Property taxes | Tax assessment |
|---|---|---|
| 2025 | $18,580 +5.3% | $1,590,006 +2% |
| 2024 | $17,651 +5.3% | $1,558,831 +6.7% |
| 2023 | $16,758 +3.6% | $1,460,946 +2.7% |
Find assessor info on the county website
Neighborhood: North Central
Nearby schools
GreatSchools rating
- 5/10Longfellow (Henry W.) Elementary SchoolGrades: K-5Distance: 0.7 mi
- 5/10Eliot Arts MagnetGrades: 6-8Distance: 1.4 mi
- 4/10John Muir High SchoolGrades: 9-12Distance: 1.5 mi
Get a cash offer in 3 minutes
Find out how much your home could sell for in as little as 3 minutes with a no-obligation cash offer.
Estimated market value
$1,966,600
Get a cash offer in 3 minutes
Find out how much your home could sell for in as little as 3 minutes with a no-obligation cash offer.
Estimated market value
$1,966,600
