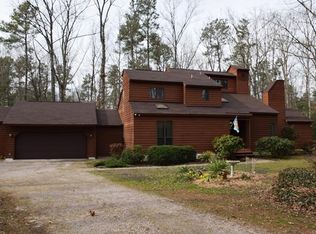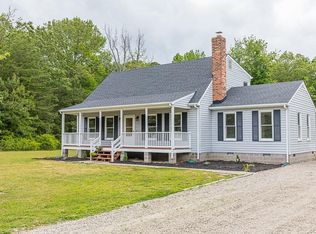Sold for $323,800
$323,800
512 Estates Rd, Aylett, VA 23009
2beds
1,264sqft
Single Family Residence
Built in 1983
5 Acres Lot
$326,800 Zestimate®
$256/sqft
$1,502 Estimated rent
Home value
$326,800
Estimated sales range
Not available
$1,502/mo
Zestimate® history
Loading...
Owner options
Explore your selling options
What's special
You won't find this every day! This gorgeous "cabin" in the woods. With it's warm rustic charm nestled away on 5 wooded acres. The loft bedroom with a wall of glass doors doors opening onto an exterior balcony gives every day that vacation retreat feel. But when you aren't lounging and taking in the tranquil surrounding - an Incredible 40 x 48 custom built garage gives ample space for all of your projects. With tw0- 9 ton lifts , 2 bay doors and an attached 16 x 48 covered lean to there is plenty of room for tinkering and toys! Round out the amenities with a 10x20 and a 10x11 shed. In addition to the garage, other updates /upgrades during the present owner's tenure include: Roof; Vinyl ; siding; Replacement doors and windows; Tankless hot water heater; Heat pump; Plumbing; Deck balcony and stoop; Kitchen stove. No known defects but any desired or required inspections shall be the Buyer's sole responsibility. Shown by appointment only.
Zillow last checked: 8 hours ago
Listing updated: October 26, 2025 at 06:27pm
Listed by:
Kathy Holliday 804-310-8707,
Twin Rivers Realty, Inc
Bought with:
Andrew Weeks, 0225249255
Real Broker LLC
Source: CVRMLS,MLS#: 2525565 Originating MLS: Central Virginia Regional MLS
Originating MLS: Central Virginia Regional MLS
Facts & features
Interior
Bedrooms & bathrooms
- Bedrooms: 2
- Bathrooms: 1
- Full bathrooms: 1
Primary bedroom
- Description: Loft with doors to exterior balcony
- Level: Second
- Dimensions: 0 x 0
Additional room
- Description: Great office,den extra sleeping area
- Level: First
- Dimensions: 0 x 0
Other
- Description: Tub & Shower
- Level: First
Great room
- Description: wood floors, vaulted ceiling
- Level: First
- Dimensions: 0 x 0
Kitchen
- Description: Open floor plan, Doors open onto lrear deck
- Level: First
- Dimensions: 0 x 0
Heating
- Electric, Heat Pump
Cooling
- Heat Pump
Appliances
- Included: Electric Cooking
Features
- Beamed Ceilings, Ceiling Fan(s), Cathedral Ceiling(s), Dining Area, Eat-in Kitchen, High Ceilings, Loft
- Flooring: Partially Carpeted, Wood
- Basement: Crawl Space
- Attic: Access Only
Interior area
- Total interior livable area: 1,264 sqft
- Finished area above ground: 1,264
- Finished area below ground: 0
Property
Parking
- Total spaces: 4
- Parking features: Circular Driveway, Detached, Garage, Garage Door Opener, Oversized, Two Spaces
- Garage spaces: 4
- Has uncovered spaces: Yes
Features
- Levels: One and One Half
- Stories: 1
- Patio & porch: Balcony, Deck, Stoop
- Exterior features: Out Building(s), Storage, Shed
- Pool features: None
Lot
- Size: 5 Acres
Details
- Additional structures: Shed(s), Outbuilding
- Parcel number: 204J
- Zoning description: A-C
Construction
Type & style
- Home type: SingleFamily
- Architectural style: Cape Cod,Contemporary
- Property subtype: Single Family Residence
Materials
- Frame, Vinyl Siding
Condition
- Resale
- New construction: No
- Year built: 1983
Utilities & green energy
- Sewer: Septic Tank
- Water: Well
Community & neighborhood
Location
- Region: Aylett
- Subdivision: Mangohick Estates
HOA & financial
HOA
- Has HOA: Yes
- HOA fee: $200 annually
Other
Other facts
- Ownership: Individuals
- Ownership type: Sole Proprietor
Price history
| Date | Event | Price |
|---|---|---|
| 10/24/2025 | Sold | $323,800-4.8%$256/sqft |
Source: | ||
| 9/22/2025 | Pending sale | $339,950$269/sqft |
Source: | ||
| 9/10/2025 | Listed for sale | $339,950$269/sqft |
Source: | ||
Public tax history
| Year | Property taxes | Tax assessment |
|---|---|---|
| 2025 | $1,145 +6% | $186,100 |
| 2024 | $1,079 | $186,100 |
| 2023 | $1,079 +95% | $186,100 +40.3% |
Find assessor info on the county website
Neighborhood: 23009
Nearby schools
GreatSchools rating
- 3/10Acquinton Elementary SchoolGrades: 3-5Distance: 11.2 mi
- 3/10Hamilton Holmes Middle SchoolGrades: 6-8Distance: 11.1 mi
- 5/10King William High SchoolGrades: 9-12Distance: 4.9 mi
Schools provided by the listing agent
- Elementary: Acquinton
- Middle: Hamilton Holmes
- High: King William
Source: CVRMLS. This data may not be complete. We recommend contacting the local school district to confirm school assignments for this home.
Get a cash offer in 3 minutes
Find out how much your home could sell for in as little as 3 minutes with a no-obligation cash offer.
Estimated market value$326,800
Get a cash offer in 3 minutes
Find out how much your home could sell for in as little as 3 minutes with a no-obligation cash offer.
Estimated market value
$326,800

