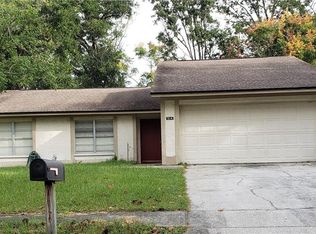Sold for $399,900
$399,900
512 Hilldale Rd, Brandon, FL 33510
4beds
1,723sqft
Single Family Residence
Built in 1974
10,880 Square Feet Lot
$395,900 Zestimate®
$232/sqft
$2,216 Estimated rent
Home value
$395,900
$368,000 - $428,000
$2,216/mo
Zestimate® history
Loading...
Owner options
Explore your selling options
What's special
This Single Family Home in the desirable Hillside community with NO HOA, NO CDD has been freshly updated! Both bathrooms have been recently remodeled. Freshly painted. Refrigerator and stove replaced in 2024. The primary bedroom has a spacious studio space. Shed in the backyard for extra storage. Backyard facing screened in lanai gives views over the spacious backyard. Roof and HVAC in good condition. Come see this home today! FHA, Conventional, VA Approved!
Zillow last checked: 8 hours ago
Listing updated: August 22, 2025 at 12:57pm
Listing Provided by:
Tiffany Conn 530-209-7198,
CENTURY 21 MYERS REALTY 863-875-5656
Bought with:
Yoaris Ledesma, 3530497
LPT REALTY, LLC
Source: Stellar MLS,MLS#: L4954434 Originating MLS: East Polk
Originating MLS: East Polk

Facts & features
Interior
Bedrooms & bathrooms
- Bedrooms: 4
- Bathrooms: 2
- Full bathrooms: 2
Primary bedroom
- Features: Built-in Closet
- Level: First
- Area: 169 Square Feet
- Dimensions: 13x13
Bedroom 1
- Features: Built-in Closet
- Level: First
- Area: 110 Square Feet
- Dimensions: 11x10
Bedroom 2
- Features: Built-in Closet
- Level: First
- Area: 110 Square Feet
- Dimensions: 11x10
Primary bathroom
- Level: First
- Area: 40 Square Feet
- Dimensions: 8x5
Bathroom 1
- Level: First
- Area: 40 Square Feet
- Dimensions: 8x5
Bathroom 3
- Level: First
- Area: 135 Square Feet
- Dimensions: 9x15
Balcony porch lanai
- Level: First
- Area: 234 Square Feet
- Dimensions: 18x13
Dining room
- Level: First
- Area: 108 Square Feet
- Dimensions: 12x9
Kitchen
- Level: First
- Area: 121 Square Feet
- Dimensions: 11x11
Living room
- Level: First
- Area: 280 Square Feet
- Dimensions: 14x20
Other
- Level: First
- Area: 165 Square Feet
- Dimensions: 11x15
Heating
- Heat Pump
Cooling
- Central Air
Appliances
- Included: Oven, Dishwasher, Microwave, Refrigerator
- Laundry: In Garage
Features
- Primary Bedroom Main Floor
- Flooring: Ceramic Tile, Laminate, Linoleum, Tile
- Doors: Sliding Doors
- Has fireplace: No
Interior area
- Total structure area: 1,723
- Total interior livable area: 1,723 sqft
Property
Parking
- Total spaces: 2
- Parking features: Garage - Attached
- Attached garage spaces: 2
- Details: Garage Dimensions: 19x16
Features
- Levels: One
- Stories: 1
- Patio & porch: Covered
- Exterior features: Other, Private Mailbox, Sidewalk
Lot
- Size: 10,880 sqft
Details
- Parcel number: U2329202EE00001000017.0
- Zoning: RSC-6
- Special conditions: None
Construction
Type & style
- Home type: SingleFamily
- Property subtype: Single Family Residence
Materials
- Concrete
- Foundation: Slab
- Roof: Shingle
Condition
- New construction: No
- Year built: 1974
Utilities & green energy
- Sewer: Public Sewer
- Water: Public
- Utilities for property: Cable Available, Phone Available, Underground Utilities, Water Available, Water Connected
Community & neighborhood
Location
- Region: Brandon
- Subdivision: HILLSIDE UNIT 04
HOA & financial
HOA
- Has HOA: No
Other fees
- Pet fee: $0 monthly
Other financial information
- Total actual rent: 0
Other
Other facts
- Listing terms: Cash,Conventional,FHA,VA Loan
- Ownership: Fee Simple
- Road surface type: Paved
Price history
| Date | Event | Price |
|---|---|---|
| 8/22/2025 | Sold | $399,900$232/sqft |
Source: | ||
| 7/19/2025 | Pending sale | $399,900$232/sqft |
Source: | ||
| 7/14/2025 | Listed for sale | $399,900+135.2%$232/sqft |
Source: | ||
| 4/13/2016 | Sold | $170,000-2.9%$99/sqft |
Source: Agent Provided Report a problem | ||
| 2/22/2016 | Pending sale | $175,000$102/sqft |
Source: FLORIDA REALTY #T2802675 Report a problem | ||
Public tax history
| Year | Property taxes | Tax assessment |
|---|---|---|
| 2024 | $2,805 +4.4% | $166,609 +3% |
| 2023 | $2,687 -42.1% | $161,756 +3% |
| 2022 | $4,642 +1.1% | $157,045 +3% |
Find assessor info on the county website
Neighborhood: 33510
Nearby schools
GreatSchools rating
- 4/10Yates Elementary SchoolGrades: PK-5Distance: 0.4 mi
- 3/10Mann Middle SchoolGrades: 6-8Distance: 0.5 mi
- 3/10Brandon High SchoolGrades: 9-12Distance: 1.6 mi
Schools provided by the listing agent
- Elementary: Yates-HB
- Middle: Mann-HB
- High: Brandon-HB
Source: Stellar MLS. This data may not be complete. We recommend contacting the local school district to confirm school assignments for this home.
Get a cash offer in 3 minutes
Find out how much your home could sell for in as little as 3 minutes with a no-obligation cash offer.
Estimated market value
$395,900
