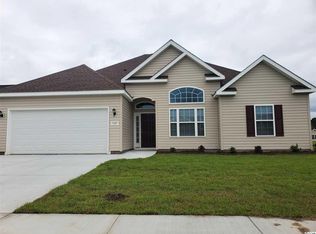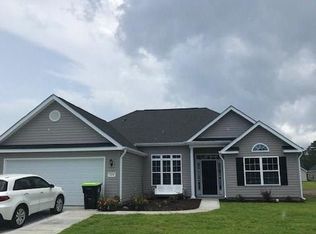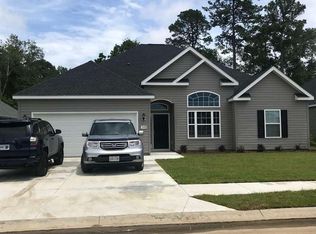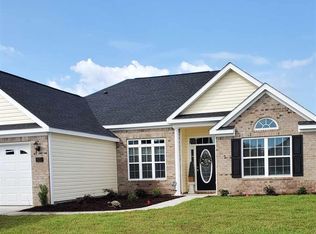Sold for $395,000 on 03/28/24
$395,000
512 Hobie Cat Rd., Myrtle Beach, SC 29588
3beds
1,986sqft
Single Family Residence
Built in 2020
6,534 Square Feet Lot
$392,700 Zestimate®
$199/sqft
$2,221 Estimated rent
Home value
$392,700
$373,000 - $412,000
$2,221/mo
Zestimate® history
Loading...
Owner options
Explore your selling options
What's special
Welcome to a dream come true in the heart of Myrtle Beach, South Carolina! This remarkable 3-year-old home offers an outstanding opportunity for a vacation getaway or a forever home. Nestled on a pond-view lot, this property is better than new, boasting numerous custom features and upgrades. Seawind Estates, an esteemed neighborhood just minutes from the beach, shopping, dining, and the entertainment Mecca of the Grand Strand, is the perfect setting for this stunning abode. Upon entering, you'll be greeted by an open floor plan with 12-foot ceilings and pristine white Board and Batten Trim in the foyer, creating a sense of spaciousness and craftsmanship. Luxury Vinyl Plank flooring flows throughout the main living areas. All bedrooms and the living area are thoughtfully prepped for wall-mounted TVs with built-in mounting blocks in the wall. The front hall bath features a custom linen closet with a convenient pocket door. The Family Room is a showcase of elegance, with a 2-tier tray ceiling adorned with 8 LED lights and a dimmer switch. The modern amenities include a Google Nest thermostat, surround sound system with ceiling speakers, and a discreet floor outlet. The kitchen is a chef's delight, featuring white cabinets with an abundance of cabinet and counter space, 42" upper cabinets, soft-close doors and drawers, trash and recycle pullout, upper crown molding with light rail, upper and lower cabinet lighting with dimmer, granite countertops, a stylish tile backsplash, huge walk-in pantry and stainless steel appliances. The enormous gourmet counter-height island is an eye-catcher with its grey cabinets, stainless single sink, Board and Batten Trim, and four pendant lights, all overlooking the family room, creating the perfect space for entertaining. The Owner's Bedroom is a haven of luxury, featuring a custom trim wall, tray ceiling, speaker pre-wire in the ceiling, a custom tile shower with a chic enclosure, double vanity and sinks, his and hers closets complete with a shoe rack, and motion sensor switches. Upgraded faucets grace all sinks, and upgraded lights and ceiling fans enhance the ambiance. Off the family room, sliding doors lead to a screened porch with a captivating pond view – the ideal spot for sipping your morning coffee or evening sweet tea while immersing yourself in the serene and tranquil atmosphere. The rear porch includes three sunshades, TV pre-wire 5ft up with mounting blocks in the wall, and speaker pre-wire in the ceiling. The backyard also boasts an extended concrete patio and a white picket fence with a 5ft side gate and 4ft rear gate. The 2-car garage is a practical space with 2-20 amp dedicated outlets, pull-down stairs, and ample attic storage. As you pull up to this home, you'll notice the well-maintained landscaping, custom landscaspe curbing, an extra-wide driveway, and an extra concrete pad on the front porch. The home's elevation is an eye-catcher with stacked stone and Dutch lap siding combined with Board and Batten. The list of upgrades and features goes on – this home is truly a must-see! Don't miss the opportunity to make it your own. Contact us today for a personal tour and experience the lifestyle you've been dreaming of in Myrtle Beach!
Zillow last checked: 8 hours ago
Listing updated: March 29, 2024 at 01:22pm
Listed by:
Finigan Properties Team 843-424-3542,
Keller Williams Innovate South,
Shawn D Finigan 843-424-3542,
DR Horton
Bought with:
The Greg Sisson Team
The Ocean Forest Company
Source: CCAR,MLS#: 2322758
Facts & features
Interior
Bedrooms & bathrooms
- Bedrooms: 3
- Bathrooms: 2
- Full bathrooms: 2
Primary bedroom
- Features: Ceiling Fan(s), Linen Closet, Main Level Master, Walk-In Closet(s)
Bedroom 1
- Dimensions: 176x159
Bedroom 2
- Dimensions: 12'x13.2'
Bedroom 3
- Dimensions: 11'x13.2'
Primary bathroom
- Features: Tray Ceiling(s), Dual Sinks, Separate Shower
Dining room
- Dimensions: 119x116
Family room
- Features: Tray Ceiling(s), Ceiling Fan(s)
Great room
- Dimensions: 17'x18'
Kitchen
- Features: Kitchen Island, Pantry, Stainless Steel Appliances, Solid Surface Counters
Kitchen
- Dimensions: 12'x12'
Other
- Features: Entrance Foyer
Heating
- Central, Electric, Forced Air
Cooling
- Central Air
Appliances
- Included: Dishwasher, Disposal, Microwave, Range, Refrigerator
- Laundry: Washer Hookup
Features
- Attic, Pull Down Attic Stairs, Permanent Attic Stairs, Split Bedrooms, Window Treatments, Entrance Foyer, Kitchen Island, Stainless Steel Appliances, Solid Surface Counters
- Flooring: Carpet, Tile, Vinyl
- Doors: Insulated Doors, Storm Door(s)
- Attic: Pull Down Stairs,Permanent Stairs
Interior area
- Total structure area: 2,424
- Total interior livable area: 1,986 sqft
Property
Parking
- Total spaces: 5
- Parking features: Attached, Garage, Two Car Garage, Garage Door Opener
- Attached garage spaces: 2
Features
- Levels: One
- Stories: 1
- Patio & porch: Rear Porch, Patio, Porch, Screened
- Exterior features: Fence, Porch, Patio
- Waterfront features: Pond
Lot
- Size: 6,534 sqft
- Dimensions: 55 x 110 x 73 x 110
- Features: City Lot, Lake Front, Pond on Lot, Rectangular, Rectangular Lot
Details
- Additional parcels included: ,
- Parcel number: 44803020053
- Zoning: Res
- Special conditions: None
Construction
Type & style
- Home type: SingleFamily
- Architectural style: Traditional
- Property subtype: Single Family Residence
Materials
- Masonry, Vinyl Siding, Wood Frame
- Foundation: Slab
Condition
- Resale
- Year built: 2020
Utilities & green energy
- Water: Public
- Utilities for property: Cable Available, Electricity Available, Phone Available, Sewer Available, Underground Utilities, Water Available
Green energy
- Energy efficient items: Doors, Windows
Community & neighborhood
Security
- Security features: Smoke Detector(s)
Community
- Community features: Golf Carts OK, Long Term Rental Allowed
Location
- Region: Myrtle Beach
- Subdivision: Seawinds Estates
HOA & financial
HOA
- Has HOA: Yes
- HOA fee: $45 monthly
- Amenities included: Owner Allowed Golf Cart, Owner Allowed Motorcycle, Pet Restrictions, Tenant Allowed Golf Cart, Tenant Allowed Motorcycle
- Services included: Common Areas, Trash
Other
Other facts
- Listing terms: Cash,Conventional,FHA,VA Loan
Price history
| Date | Event | Price |
|---|---|---|
| 3/28/2024 | Sold | $395,000-0.8%$199/sqft |
Source: | ||
| 2/6/2024 | Contingent | $398,000$200/sqft |
Source: | ||
| 2/4/2024 | Price change | $398,000-7.2%$200/sqft |
Source: | ||
| 1/24/2024 | Price change | $428,9990%$216/sqft |
Source: | ||
| 1/3/2024 | Price change | $429,000-4.2%$216/sqft |
Source: | ||
Public tax history
Tax history is unavailable.
Neighborhood: 29588
Nearby schools
GreatSchools rating
- 9/10Lakewood Elementary SchoolGrades: PK-5Distance: 2.7 mi
- 7/10Socastee MiddleGrades: 6-8Distance: 1.1 mi
- 7/10Socastee High SchoolGrades: 9-12Distance: 1.2 mi
Schools provided by the listing agent
- Elementary: Lakewood Elementary School
- Middle: Socastee Middle School
- High: Socastee High School
Source: CCAR. This data may not be complete. We recommend contacting the local school district to confirm school assignments for this home.

Get pre-qualified for a loan
At Zillow Home Loans, we can pre-qualify you in as little as 5 minutes with no impact to your credit score.An equal housing lender. NMLS #10287.
Sell for more on Zillow
Get a free Zillow Showcase℠ listing and you could sell for .
$392,700
2% more+ $7,854
With Zillow Showcase(estimated)
$400,554


