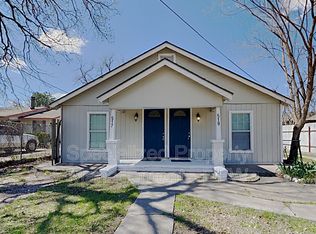Sold on 10/07/25
Price Unknown
512 Isbell Rd, Fort Worth, TX 76114
3beds
1,714sqft
Single Family Residence
Built in 2020
7,405.2 Square Feet Lot
$360,300 Zestimate®
$--/sqft
$2,108 Estimated rent
Home value
$360,300
$335,000 - $386,000
$2,108/mo
Zestimate® history
Loading...
Owner options
Explore your selling options
What's special
Adorable newer home in the heart of Fort Worth! This 3-bedroom, 2-bathroom property offers modern living with timeless charm, just minutes from the thriving River District and iconic Fort Worth Stockyards. Step inside to find a bright, open floor plan with wood-look tile flooring, exposed ceiling beams, and a cozy fireplace framed by built-in shelving. The stylish kitchen features quartz countertops, stainless steel appliances, custom cabinetry, and an oversized island with seating—perfect for entertaining. The primary suite includes a spa-like bathroom with dual vanities and a walk-in shower, while the secondary bedrooms provide comfort and flexibility. Upstairs, a spacious bonus room adds endless options—home office, playroom, gym, or guest retreat. Outside, enjoy a covered patio overlooking the private backyard, ideal for relaxing evenings or weekend gatherings. With its central location, functional layout, and designer finishes, this home is move-in ready and offers the perfect blend of convenience and lifestyle.
Zillow last checked: 8 hours ago
Listing updated: October 08, 2025 at 06:39am
Listed by:
Bre Story 0750362 808-489-2201,
The Ashton Agency 817-266-1009
Bought with:
Yecica Velazco
Elite Real Estate Texas
Source: NTREIS,MLS#: 21037360
Facts & features
Interior
Bedrooms & bathrooms
- Bedrooms: 3
- Bathrooms: 2
- Full bathrooms: 2
Primary bedroom
- Features: Ceiling Fan(s), Dual Sinks, En Suite Bathroom, Hollywood Bath
- Level: First
- Dimensions: 16 x 15
Bedroom
- Features: Ceiling Fan(s)
- Level: First
- Dimensions: 11 x 11
Bedroom
- Features: Ceiling Fan(s)
- Level: First
- Dimensions: 11 x 10
Bonus room
- Level: First
- Dimensions: 10 x 20
Dining room
- Level: First
- Dimensions: 12 x 6
Kitchen
- Features: Built-in Features, Eat-in Kitchen, Kitchen Island, Pantry
- Level: First
- Dimensions: 12 x 12
Laundry
- Level: First
- Dimensions: 14 x 6
Living room
- Level: First
- Dimensions: 15 x 18
Heating
- Central, Electric
Cooling
- Central Air, Ceiling Fan(s), Electric
Appliances
- Included: Dishwasher, Electric Cooktop, Electric Oven, Electric Range, Disposal, Microwave, Refrigerator
- Laundry: Washer Hookup, Dryer Hookup, Laundry in Utility Room
Features
- Decorative/Designer Lighting Fixtures, Double Vanity, Eat-in Kitchen, High Speed Internet, Kitchen Island, Open Floorplan, Pantry, Wired for Sound
- Flooring: Carpet, Tile
- Has basement: No
- Number of fireplaces: 1
- Fireplace features: Living Room, Wood Burning
Interior area
- Total interior livable area: 1,714 sqft
Property
Parking
- Total spaces: 2
- Parking features: Garage
- Attached garage spaces: 2
Features
- Levels: Two
- Stories: 2
- Patio & porch: Covered
- Exterior features: Rain Gutters
- Pool features: None
- Fencing: Wood
Lot
- Size: 7,405 sqft
Details
- Parcel number: 40799263
Construction
Type & style
- Home type: SingleFamily
- Architectural style: Detached
- Property subtype: Single Family Residence
Materials
- Brick
- Foundation: Slab
- Roof: Composition
Condition
- Year built: 2020
Utilities & green energy
- Sewer: Public Sewer
- Water: Public
- Utilities for property: Cable Available, Electricity Connected, Sewer Available, Separate Meters, Water Available
Community & neighborhood
Security
- Security features: Smoke Detector(s)
Community
- Community features: Curbs, Sidewalks
Location
- Region: Fort Worth
- Subdivision: Brookside Annex
Price history
| Date | Event | Price |
|---|---|---|
| 10/7/2025 | Sold | -- |
Source: NTREIS #21037360 Report a problem | ||
| 9/11/2025 | Contingent | $359,900$210/sqft |
Source: NTREIS #21037360 Report a problem | ||
| 8/20/2025 | Listed for sale | $359,900$210/sqft |
Source: NTREIS #21037360 Report a problem | ||
| 3/17/2023 | Listing removed | -- |
Source: Zillow Rentals Report a problem | ||
| 2/25/2023 | Listed for rent | $2,400$1/sqft |
Source: Zillow Rentals Report a problem | ||
Public tax history
| Year | Property taxes | Tax assessment |
|---|---|---|
| 2024 | $6,709 +1% | $276,262 -0.2% |
| 2023 | $6,643 +15.1% | $276,846 +32% |
| 2022 | $5,771 +30.7% | $209,663 +26.2% |
Find assessor info on the county website
Neighborhood: Brookside
Nearby schools
GreatSchools rating
- 6/10A V Cato Elementary SchoolGrades: PK-5Distance: 0.1 mi
- 5/10Marsh Middle SchoolGrades: 6-8Distance: 0.4 mi
- 3/10Castleberry High SchoolGrades: 8-12Distance: 0.5 mi
Schools provided by the listing agent
- Elementary: Cato
- Middle: Marsh
- High: Castleberr
- District: Castleberry ISD
Source: NTREIS. This data may not be complete. We recommend contacting the local school district to confirm school assignments for this home.
Get a cash offer in 3 minutes
Find out how much your home could sell for in as little as 3 minutes with a no-obligation cash offer.
Estimated market value
$360,300
Get a cash offer in 3 minutes
Find out how much your home could sell for in as little as 3 minutes with a no-obligation cash offer.
Estimated market value
$360,300
