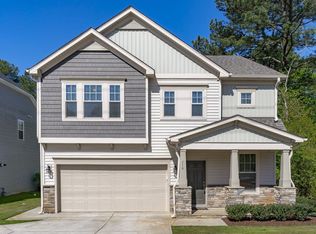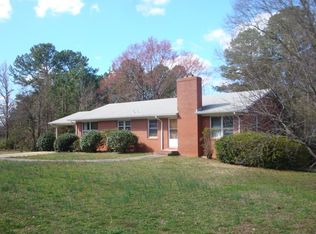Showcase Home at Jones Franklin Manors! Amazing Savannah, ready for a quick move in! Stunning white cabinets, custom white book cases surrounding the liv. fireplace, 4 Bed, 3 baths, open floor plan, SS app, lg. homesite, main lev bed/ study! Sep. tub/ shower in owners bath. ALL beds. w/ WALK IN CLOSETS, loads of trim, granite countertops and tons of upgrades! Driveway with additional parking pad. NO HOA FEES. $2000 in CC with our preferred lender! Just 4 opportunities in this area left, so act quickly!
This property is off market, which means it's not currently listed for sale or rent on Zillow. This may be different from what's available on other websites or public sources.

