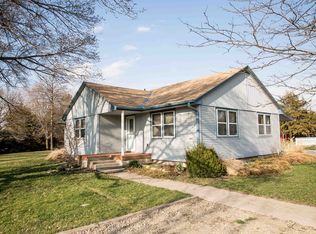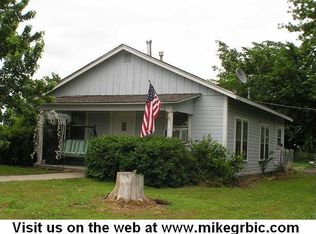Sold
Price Unknown
512 N Main St, Whitewater, KS 67154
5beds
2,577sqft
Single Family Onsite Built
Built in 2015
2.6 Acres Lot
$393,100 Zestimate®
$--/sqft
$2,431 Estimated rent
Home value
$393,100
$303,000 - $511,000
$2,431/mo
Zestimate® history
Loading...
Owner options
Explore your selling options
What's special
Looking for a piece of property without compromising on comfort? You've found it, in Whitewater, KS! Only 20 minutes north of Top Golf! Nestled on 2.6 acres with a wooded backdrop, this 5-bedroom, 3-bath home offers complete privacy, allowing you to enjoy nature without neighbors in sight. The backyard boasts a NEW storage barn, perfect for hobbies or extra storage, plus two additional sheds, ideal for housing chickens or even goats if you’re envisioning a mini homestead. Step inside to find a beautifully designed main level with engineered hardwood floors, custom alder wood kitchen cabinets, and a cozy wood-burning stove set against a stunning stack stone accent wall. The kitchen, a true centerpiece, features granite counter-tops, a grand 9-foot island (with ample seating), and a walk-in pantry, all flowing into the open-concept living and dining spaces. The primary suite is fully equipped with a walk-in closet, a double-sink vanity, a soaking tub, and a separate shower. Two additional bedrooms and a convenient laundry room complete the main level. Head down to the fully finished basement, where luxury vinyl floors bring style to the expansive recreational room, along with two more spacious bedrooms and a full bath. Located in the sought-after Remington school district, you’re also just moments from a charming new coffee shop, a local venue, and a community playground—all with no HOA to worry about. Public water and sewer add convenience to your country living experience. Don’t let this one pass you by—come explore the possibilities today!
Zillow last checked: 8 hours ago
Listing updated: January 22, 2025 at 07:03pm
Listed by:
Cindy Crain CELL:316-644-8396,
Berkshire Hathaway PenFed Realty,
Amanda Lough 316-680-2700,
Berkshire Hathaway PenFed Realty
Source: SCKMLS,MLS#: 647160
Facts & features
Interior
Bedrooms & bathrooms
- Bedrooms: 5
- Bathrooms: 3
- Full bathrooms: 3
Primary bedroom
- Description: Carpet
- Level: Main
- Area: 260
- Dimensions: 13 X 20
Bedroom
- Description: Carpet
- Level: Basement
- Area: 210
- Dimensions: 14 X 15
Bedroom
- Description: Carpet
- Level: Main
- Area: 110
- Dimensions: 11 X 10
Bedroom
- Description: Carpet
- Level: Main
- Area: 110
- Dimensions: 10 X 11
Bedroom
- Description: Carpet
- Level: Basement
- Area: 196
- Dimensions: 14 X 14
Dining room
- Description: Wood
- Level: Main
- Area: 135
- Dimensions: 9 X 15
Kitchen
- Description: Wood
- Level: Main
- Area: 135
- Dimensions: 9 X 15
Laundry
- Description: Wood
- Level: Main
- Area: 18
- Dimensions: 6 x 3
Living room
- Description: Wood
- Level: Main
- Area: 224
- Dimensions: 14 X 16
Recreation room
- Description: Luxury Vinyl
- Level: Basement
- Area: 500
- Dimensions: 25 X 20
Heating
- Forced Air, Electric
Cooling
- Central Air, Electric
Appliances
- Included: Dishwasher, Disposal, Microwave, Refrigerator, Range
- Laundry: Main Level, Laundry Room, 220 equipment
Features
- Ceiling Fan(s), Walk-In Closet(s), Vaulted Ceiling(s)
- Flooring: Hardwood
- Windows: Window Coverings-Part
- Basement: Finished
- Number of fireplaces: 1
- Fireplace features: One, Living Room, Wood Burning Stove
Interior area
- Total interior livable area: 2,577 sqft
- Finished area above ground: 1,554
- Finished area below ground: 1,023
Property
Parking
- Total spaces: 2
- Parking features: Attached, Oversized
- Garage spaces: 2
Features
- Levels: One
- Stories: 1
- Patio & porch: Patio, Covered
- Exterior features: Guttering - ALL
Lot
- Size: 2.60 Acres
- Features: Wooded
Details
- Additional structures: Storage, Outbuilding, Above Ground Outbuilding(s)
- Parcel number: 0080741802003001.000
Construction
Type & style
- Home type: SingleFamily
- Architectural style: Ranch
- Property subtype: Single Family Onsite Built
Materials
- Frame, Frame w/More than 50% Mas
- Foundation: Full, Day Light
- Roof: Composition
Condition
- Year built: 2015
Details
- Builder name: Dave Balzer
Utilities & green energy
- Utilities for property: Sewer Available, Public
Community & neighborhood
Community
- Community features: Playground
Location
- Region: Whitewater
- Subdivision: NIEMANS SR
HOA & financial
HOA
- Has HOA: No
Other
Other facts
- Ownership: Individual
- Road surface type: Unimproved
Price history
Price history is unavailable.
Public tax history
| Year | Property taxes | Tax assessment |
|---|---|---|
| 2025 | -- | $42,104 +44% |
| 2024 | $4,697 +3.2% | $29,233 +3% |
| 2023 | $4,551 +13.7% | $28,382 +15.1% |
Find assessor info on the county website
Neighborhood: 67154
Nearby schools
GreatSchools rating
- 6/10Remington Middle SchoolGrades: 5-8Distance: 0.4 mi
- 6/10Frederic Remington High SchoolGrades: 9-12Distance: 3.1 mi
- 5/10Remington Elementary At PotwinGrades: PK-4Distance: 7.3 mi
Schools provided by the listing agent
- Elementary: Remington
- Middle: Remington
- High: Remington
Source: SCKMLS. This data may not be complete. We recommend contacting the local school district to confirm school assignments for this home.

