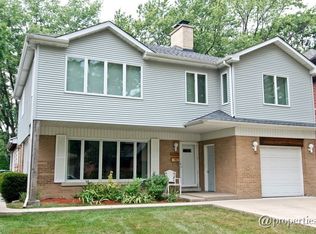Closed
$566,000
512 N Rose Ave, Park Ridge, IL 60068
3beds
1,712sqft
Single Family Residence
Built in 1952
6,550 Square Feet Lot
$611,200 Zestimate®
$331/sqft
$3,989 Estimated rent
Home value
$611,200
$568,000 - $660,000
$3,989/mo
Zestimate® history
Loading...
Owner options
Explore your selling options
What's special
This home is a fabulous alternative to condo living with all the living space on one floor! Most everything was replaced and rehabbed 9 years ago. The spacious gourmet kitchen with a large pantry, loads of cabinets and counter space plus a center island is perfect for entertaining! A convenient half bath is located off the foyer. Enjoy the comfort of the great room and large dining area with fireplace which allows for that open concept feeling. Easy access from the dining area to a lovely, fenced backyard with patio and gazebo. All three bedrooms are nice size. The primary has its own bath with double vanity, separate tub and walk-in shower. A full hall bath services the other two bedrooms. Enter the laundry room with washtub and plenty of storage from the 1 car attached garage. There is an underground sprinkler system for easier lawn maintenance and a home security system. Located just a few blocks from the Dee Rd Metra Station, Carpenter Grammar School, the Park District Center and Wildwood Nature Center. This home is a gem!
Zillow last checked: 8 hours ago
Listing updated: July 22, 2025 at 01:57pm
Listing courtesy of:
Lisa Shewfelt 312-518-8090,
@properties Christies International Real Estate
Bought with:
Malwina Smosna
Chicagoland Brokers, Inc.
Source: MRED as distributed by MLS GRID,MLS#: 12377033
Facts & features
Interior
Bedrooms & bathrooms
- Bedrooms: 3
- Bathrooms: 3
- Full bathrooms: 2
- 1/2 bathrooms: 1
Primary bedroom
- Features: Flooring (Carpet), Bathroom (Full, Tub & Separate Shwr)
- Level: Main
- Area: 182 Square Feet
- Dimensions: 14X13
Bedroom 2
- Features: Flooring (Carpet)
- Level: Main
- Area: 234 Square Feet
- Dimensions: 18X13
Bedroom 3
- Features: Flooring (Carpet)
- Level: Main
- Area: 143 Square Feet
- Dimensions: 13X11
Dining room
- Features: Flooring (Wood Laminate)
- Level: Main
- Area: 210 Square Feet
- Dimensions: 21X10
Foyer
- Features: Flooring (Wood Laminate)
- Level: Main
- Area: 72 Square Feet
- Dimensions: 12X6
Kitchen
- Features: Kitchen (Island, Pantry-Closet, Granite Counters), Flooring (Wood Laminate)
- Level: Main
- Area: 221 Square Feet
- Dimensions: 17X13
Laundry
- Features: Flooring (Wood Laminate)
- Level: Main
- Area: 66 Square Feet
- Dimensions: 11X6
Living room
- Features: Flooring (Wood Laminate)
- Level: Main
- Area: 285 Square Feet
- Dimensions: 19X15
Heating
- Natural Gas, Forced Air
Cooling
- Central Air
Appliances
- Included: Microwave, Dishwasher, Refrigerator, Washer, Dryer, Disposal, Humidifier
- Laundry: Main Level, Sink
Features
- 1st Floor Bedroom, 1st Floor Full Bath, Open Floorplan, Pantry
- Basement: Crawl Space
- Number of fireplaces: 1
- Fireplace features: Electric, Dining Room
Interior area
- Total structure area: 0
- Total interior livable area: 1,712 sqft
Property
Parking
- Total spaces: 1
- Parking features: Concrete, Garage Door Opener, On Site, Garage Owned, Attached, Garage
- Attached garage spaces: 1
- Has uncovered spaces: Yes
Accessibility
- Accessibility features: No Disability Access
Features
- Stories: 1
- Patio & porch: Patio
- Fencing: Fenced
Lot
- Size: 6,550 sqft
- Dimensions: 50 X 131
Details
- Additional structures: Gazebo
- Parcel number: 09274010210000
- Special conditions: None
- Other equipment: Ceiling Fan(s), Sprinkler-Lawn, Air Purifier
Construction
Type & style
- Home type: SingleFamily
- Architectural style: Ranch
- Property subtype: Single Family Residence
Materials
- Brick
- Roof: Asphalt
Condition
- New construction: No
- Year built: 1952
Utilities & green energy
- Sewer: Public Sewer
- Water: Lake Michigan
Community & neighborhood
Security
- Security features: Security System
Community
- Community features: Park
Location
- Region: Park Ridge
Other
Other facts
- Listing terms: Conventional
- Ownership: Fee Simple
Price history
| Date | Event | Price |
|---|---|---|
| 7/22/2025 | Sold | $566,000+3.1%$331/sqft |
Source: | ||
| 7/16/2025 | Pending sale | $549,000$321/sqft |
Source: | ||
| 6/13/2025 | Contingent | $549,000$321/sqft |
Source: | ||
| 6/8/2025 | Listed for sale | $549,000+37.3%$321/sqft |
Source: | ||
| 5/27/2016 | Sold | $400,000+40.4%$234/sqft |
Source: Public Record Report a problem | ||
Public tax history
| Year | Property taxes | Tax assessment |
|---|---|---|
| 2023 | $10,322 +4.9% | $44,000 |
| 2022 | $9,842 +11% | $44,000 +25.2% |
| 2021 | $8,866 +2.7% | $35,145 |
Find assessor info on the county website
Neighborhood: 60068
Nearby schools
GreatSchools rating
- 5/10George B Carpenter Elementary SchoolGrades: K-5Distance: 0.2 mi
- 5/10Emerson Middle SchoolGrades: 6-8Distance: 1.2 mi
- 10/10Maine South High SchoolGrades: 9-12Distance: 1.1 mi
Schools provided by the listing agent
- Elementary: George B Carpenter Elementary Sc
- Middle: Emerson Middle School
- High: Maine South High School
- District: 64
Source: MRED as distributed by MLS GRID. This data may not be complete. We recommend contacting the local school district to confirm school assignments for this home.
Get a cash offer in 3 minutes
Find out how much your home could sell for in as little as 3 minutes with a no-obligation cash offer.
Estimated market value$611,200
Get a cash offer in 3 minutes
Find out how much your home could sell for in as little as 3 minutes with a no-obligation cash offer.
Estimated market value
$611,200
