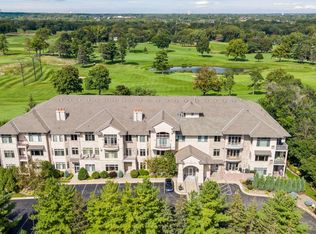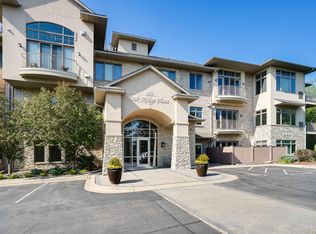Closed
$980,000
512 Oak Ridge Pl, Hopkins, MN 55305
3beds
3,984sqft
Single Family Residence
Built in 2022
0.3 Acres Lot
$-- Zestimate®
$246/sqft
$3,868 Estimated rent
Home value
Not available
Estimated sales range
Not available
$3,868/mo
Zestimate® history
Loading...
Owner options
Explore your selling options
What's special
Discover modern elegance at this exceptional 2022-built home, perfectly perched above a tranquil pond and the picturesque Oak Ridge Country Club. This residence offers sophistication and thoughtful design throughout. Wake up to breathtaking views from the luxurious main-floor owner's suite, complete with a spa-like bathroom, an oversized walk-in closet, and seamless access to the laundry room. A well-appointed mudroom provides ample storage—a must-have for Minnesota living. Love planning ahead? The spacious front closet doubles as an elevator shaft, ready for future installation if desired. The main floor also boasts a dedicated office and a stunning open-concept kitchen/living/dining room featuring high-end finishes and abundant natural light. The walk-out lower level is designed for relaxation and entertainment, offering two additional bedrooms, a sprawling family room, a full bathroom, and a versatile exercise or theater room. Don’t miss the hidden bonus room tucked behind a bookshelf! Within minutes of downtown Minneapolis, Interlachen Country Club, and walkable to Starbucks, Lunds & Byerly's and downtown Hopkins. This captivating property is ready to welcome you home—schedule your tour today!
Zillow last checked: 8 hours ago
Listing updated: May 20, 2025 at 12:59pm
Listed by:
Arthur D Hays 612-805-5929,
Lakes Sotheby's International Realty,
Bergen P Baker 612-860-4401
Bought with:
Arthur D Hays
Lakes Sotheby's International Realty
Bergen P Baker
Source: NorthstarMLS as distributed by MLS GRID,MLS#: 6698405
Facts & features
Interior
Bedrooms & bathrooms
- Bedrooms: 3
- Bathrooms: 3
- Full bathrooms: 2
- 1/2 bathrooms: 1
Bedroom 1
- Level: Main
- Area: 224 Square Feet
- Dimensions: 16x14
Bedroom 2
- Level: Lower
- Area: 192 Square Feet
- Dimensions: 16x12
Bedroom 3
- Level: Lower
- Area: 216 Square Feet
- Dimensions: 18x12
Primary bathroom
- Level: Main
Bathroom
- Level: Lower
Bonus room
- Level: Lower
- Area: 70 Square Feet
- Dimensions: 10x07
Dining room
- Level: Main
- Area: 144 Square Feet
- Dimensions: 16x09
Exercise room
- Level: Lower
- Area: 198 Square Feet
- Dimensions: 18x11
Family room
- Level: Lower
- Area: 476 Square Feet
- Dimensions: 28x17
Foyer
- Level: Main
Garage
- Level: Main
- Area: 828 Square Feet
- Dimensions: 36x23
Kitchen
- Level: Main
- Area: 170 Square Feet
- Dimensions: 17x10
Laundry
- Level: Main
Living room
- Level: Main
- Area: 240 Square Feet
- Dimensions: 16x15
Mud room
- Level: Main
Other
- Level: Main
Storage
- Level: Lower
Walk in closet
- Level: Main
- Area: 121 Square Feet
- Dimensions: 11x11
Heating
- Forced Air
Cooling
- Central Air
Appliances
- Included: Cooktop, Dishwasher, Disposal, Electronic Air Filter, Exhaust Fan, Humidifier, Gas Water Heater, Microwave, Refrigerator, Wall Oven
Features
- Basement: Walk-Out Access
- Number of fireplaces: 1
- Fireplace features: Living Room
Interior area
- Total structure area: 3,984
- Total interior livable area: 3,984 sqft
- Finished area above ground: 1,992
- Finished area below ground: 1,898
Property
Parking
- Total spaces: 3
- Parking features: Attached, Asphalt, Garage Door Opener, Heated Garage, Tandem
- Attached garage spaces: 3
- Has uncovered spaces: Yes
Accessibility
- Accessibility features: None
Features
- Levels: One
- Stories: 1
- Patio & porch: Deck
- Waterfront features: Pond
Lot
- Size: 0.30 Acres
- Dimensions: 60 x 188 x 79 x 242
- Features: Wooded
Details
- Foundation area: 1992
- Parcel number: 2411722120125
- Zoning description: Residential-Single Family
Construction
Type & style
- Home type: SingleFamily
- Property subtype: Single Family Residence
Materials
- Brick/Stone, Fiber Cement
- Roof: Age 8 Years or Less,Asphalt
Condition
- Age of Property: 3
- New construction: No
- Year built: 2022
Utilities & green energy
- Electric: Circuit Breakers, 200+ Amp Service
- Gas: Natural Gas
- Sewer: City Sewer/Connected
- Water: City Water/Connected
Community & neighborhood
Location
- Region: Hopkins
- Subdivision: Cic 2100 Sanctuary At Oak Ridg
HOA & financial
HOA
- Has HOA: Yes
- HOA fee: $300 monthly
- Services included: Lawn Care, Maintenance Grounds, Trash, Snow Removal
- Association name: HOA Manager: Roger Anderson
- Association phone: 612-889-4787
Price history
| Date | Event | Price |
|---|---|---|
| 5/20/2025 | Sold | $980,000-1.5%$246/sqft |
Source: | ||
| 4/15/2025 | Pending sale | $995,000$250/sqft |
Source: | ||
| 4/7/2025 | Listed for sale | $995,000$250/sqft |
Source: | ||
| 4/7/2025 | Listing removed | $995,000$250/sqft |
Source: | ||
| 3/17/2025 | Pending sale | $995,000$250/sqft |
Source: | ||
Public tax history
| Year | Property taxes | Tax assessment |
|---|---|---|
| 2019 | $3,880 +206% | $192,000 +204.8% |
| 2018 | $1,268 | $63,000 |
Find assessor info on the county website
Neighborhood: 55305
Nearby schools
GreatSchools rating
- 1/10Eisenhower Elementary SchoolGrades: PK-6Distance: 0.1 mi
- 5/10Hopkins North Junior High SchoolGrades: 7-9Distance: 1.5 mi
- 8/10Hopkins Senior High SchoolGrades: 10-12Distance: 1.7 mi

Get pre-qualified for a loan
At Zillow Home Loans, we can pre-qualify you in as little as 5 minutes with no impact to your credit score.An equal housing lender. NMLS #10287.

