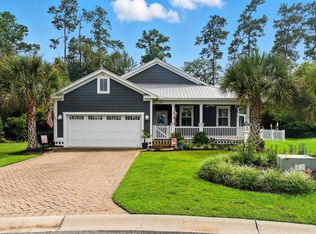Sold for $434,950
$434,950
512 Percival Ct., Murrells Inlet, SC 29576
3beds
1,800sqft
Single Family Residence
Built in 2014
0.41 Acres Lot
$436,500 Zestimate®
$242/sqft
$2,199 Estimated rent
Home value
$436,500
$410,000 - $463,000
$2,199/mo
Zestimate® history
Loading...
Owner options
Explore your selling options
What's special
Welcome to Oak Hampton – a charming cottage community in the heart of the Prince Creek area of Murrells Inlet. This custom-built 3BR/2BA home with a large bonus room (optional 4th bedroom) is tucked away on a quiet cul-de-sac with an oversized private lot. Built by a popular local builder, it features Hardi Plank siding, a metal roof, and a paver driveway for timeless curb appeal. Inside, enjoy an open floor plan with vaulted ceilings, rounded corners, LVP flooring, and a cozy gas fireplace. The kitchen includes quartz countertops, tile backsplash, under-cabinet lighting, and upgraded appliances. The primary suite offers a tiled shower with frameless glass door, framed mirrors, and thoughtful finishes. Outdoor living spaces include a welcoming front porch, screened-in back porch with pull-down shades, multiple patios, and a covered pergola overlooking the spacious backyard. Additional features: whole-house generator, painted garage, walk-in attic storage, tankless water heater, irrigation system, and a gas stub-out on the patio for grilling. Golf cart accessible to nearby restaurants, golf, grocery, and more—only 4.5 miles to the beach. A perfect blend of quality, charm, and location!
Zillow last checked: 8 hours ago
Listing updated: September 05, 2025 at 12:42pm
Listed by:
Graham D Nelson 843-385-3592,
Living South Realty,
Matt Gangwer 843-455-8665,
Living South Realty
Bought with:
Eric J Emond, 39265
RE/MAX Southern Shores
Source: CCAR,MLS#: 2518761 Originating MLS: Coastal Carolinas Association of Realtors
Originating MLS: Coastal Carolinas Association of Realtors
Facts & features
Interior
Bedrooms & bathrooms
- Bedrooms: 3
- Bathrooms: 2
- Full bathrooms: 2
Primary bedroom
- Level: First
Primary bedroom
- Dimensions: 13'6x 15'0
Bedroom 2
- Level: First
Bedroom 2
- Dimensions: 11'10x 10'8
Bedroom 3
- Level: First
Bedroom 3
- Dimensions: 10'6x 11'6
Dining room
- Features: Kitchen/Dining Combo
Dining room
- Dimensions: 10'6x 12'0
Family room
- Features: Ceiling Fan(s), Paneling/Wainscoting, Vaulted Ceiling(s)
Great room
- Dimensions: 15'6x 18'8
Kitchen
- Features: Solid Surface Counters
Kitchen
- Dimensions: 12x 10'6
Living room
- Features: Fireplace, Vaulted Ceiling(s)
Other
- Features: Bedroom on Main Level, Utility Room
Heating
- Central, Electric, Forced Air, Gas
Cooling
- Central Air
Appliances
- Included: Dishwasher, Disposal, Microwave, Range
- Laundry: Washer Hookup
Features
- Fireplace, Bedroom on Main Level, Solid Surface Counters
- Flooring: Luxury Vinyl, Luxury VinylPlank
- Has fireplace: Yes
Interior area
- Total structure area: 2,220
- Total interior livable area: 1,800 sqft
Property
Parking
- Total spaces: 6
- Parking features: Attached, Garage, Two Car Garage
- Attached garage spaces: 2
Features
- Levels: One
- Stories: 1
- Patio & porch: Rear Porch, Front Porch, Patio, Porch, Screened
- Exterior features: Sprinkler/Irrigation, Porch, Patio
Lot
- Size: 0.41 Acres
- Features: Cul-De-Sac, Outside City Limits
Details
- Additional parcels included: ,
- Parcel number: 46803020005
- Zoning: Res
- Special conditions: None
Construction
Type & style
- Home type: SingleFamily
- Architectural style: Ranch
- Property subtype: Single Family Residence
Materials
- HardiPlank Type
- Foundation: Slab
Condition
- Resale
- Year built: 2014
Utilities & green energy
- Water: Public
- Utilities for property: Cable Available, Electricity Available, Natural Gas Available, Phone Available, Sewer Available, Underground Utilities, Water Available
Community & neighborhood
Security
- Security features: Smoke Detector(s)
Community
- Community features: Golf Carts OK, Long Term Rental Allowed
Location
- Region: Murrells Inlet
- Subdivision: Oak Hampton
HOA & financial
HOA
- Has HOA: Yes
- HOA fee: $66 monthly
- Amenities included: Owner Allowed Golf Cart, Pet Restrictions
- Services included: Common Areas, Trash
Other
Other facts
- Listing terms: Cash,Conventional,FHA,Portfolio Loan,VA Loan
Price history
| Date | Event | Price |
|---|---|---|
| 9/4/2025 | Sold | $434,950-1.1%$242/sqft |
Source: | ||
| 8/3/2025 | Contingent | $439,900$244/sqft |
Source: | ||
| 8/1/2025 | Listed for sale | $439,900$244/sqft |
Source: | ||
Public tax history
Tax history is unavailable.
Neighborhood: 29576
Nearby schools
GreatSchools rating
- 5/10St. James Elementary SchoolGrades: PK-4Distance: 2.9 mi
- 6/10St. James Middle SchoolGrades: 6-8Distance: 2.8 mi
- 8/10St. James High SchoolGrades: 9-12Distance: 1.9 mi
Schools provided by the listing agent
- Elementary: Saint James Elementary School
- Middle: Saint James Middle School
- High: Saint James High School
Source: CCAR. This data may not be complete. We recommend contacting the local school district to confirm school assignments for this home.
Get pre-qualified for a loan
At Zillow Home Loans, we can pre-qualify you in as little as 5 minutes with no impact to your credit score.An equal housing lender. NMLS #10287.
Sell for more on Zillow
Get a Zillow Showcase℠ listing at no additional cost and you could sell for .
$436,500
2% more+$8,730
With Zillow Showcase(estimated)$445,230
