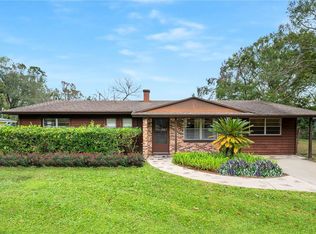Sold for $262,000 on 05/14/25
$262,000
512 Power Rd, Sanford, FL 32771
2beds
1,188sqft
Single Family Residence
Built in 1967
0.44 Acres Lot
$258,600 Zestimate®
$221/sqft
$1,698 Estimated rent
Home value
$258,600
$233,000 - $287,000
$1,698/mo
Zestimate® history
Loading...
Owner options
Explore your selling options
What's special
Charming Renovated Home on a Spacious Lot in Sanford! Nestled on a quiet dead-end road, this beautifully updated 2-bedroom, 1.5-bathroom home (with hurricane shutters) offers a fantastic blend of comfort and convenience. A versatile flex room (converted garage) provides additional space for an office, guest room, or playroom. The attached utility/laundry room adds practicality, while a large block shed in the backyard offers extra storage or workshop potential. Recent renovations enhance the home’s appeal, making it move-in ready! Enjoy close proximity to the scenic Monroe Riverfront walking trails, perfect for outdoor enthusiasts, and take advantage of being just minutes from vibrant downtown Sanford, with its charming shops, restaurants, and entertainment. Don’t miss this opportunity to own a well-located home with ample space and modern updates! Schedule your showing today.
Zillow last checked: 8 hours ago
Listing updated: May 14, 2025 at 06:02pm
Listing Provided by:
Stacy Casey 251-402-1871,
LPT REALTY, LLC 877-366-2213,
Sandra Rivera 407-450-0850,
LPT REALTY, LLC
Bought with:
Greg Roberts, LLC, 3380042
LPT REALTY LLC
Source: Stellar MLS,MLS#: V4941312 Originating MLS: Orlando Regional
Originating MLS: Orlando Regional

Facts & features
Interior
Bedrooms & bathrooms
- Bedrooms: 2
- Bathrooms: 2
- Full bathrooms: 1
- 1/2 bathrooms: 1
Primary bedroom
- Features: Coat Closet
- Level: First
- Area: 165 Square Feet
- Dimensions: 11x15
Bedroom 1
- Features: Coat Closet
- Level: First
- Area: 140 Square Feet
- Dimensions: 10x14
Bathroom 1
- Features: Linen Closet
- Level: First
- Area: 15 Square Feet
- Dimensions: 3x5
Bathroom 2
- Level: First
- Area: 4 Square Feet
- Dimensions: 2x2
Den
- Level: First
- Area: 187 Square Feet
- Dimensions: 11x17
Dining room
- Level: First
- Area: 121 Square Feet
- Dimensions: 11x11
Kitchen
- Features: Pantry
- Level: First
- Area: 104 Square Feet
- Dimensions: 8x13
Laundry
- Level: First
- Area: 96 Square Feet
- Dimensions: 8x12
Living room
- Features: Coat Closet
- Level: First
- Area: 270 Square Feet
- Dimensions: 15x18
Heating
- Central
Cooling
- Central Air
Appliances
- Included: Dryer, Electric Water Heater, Range, Refrigerator, Washer
- Laundry: Electric Dryer Hookup, In Garage, Inside, Laundry Room
Features
- Ceiling Fan(s), Eating Space In Kitchen, L Dining, Living Room/Dining Room Combo, Open Floorplan, Primary Bedroom Main Floor, Solid Surface Counters
- Flooring: Vinyl
- Windows: Aluminum Frames
- Has fireplace: No
Interior area
- Total structure area: 1,569
- Total interior livable area: 1,188 sqft
Property
Parking
- Parking features: Converted Garage
Features
- Levels: One
- Stories: 1
- Patio & porch: None
- Exterior features: Private Mailbox
Lot
- Size: 0.44 Acres
- Dimensions: 19,200 sq. ft.
- Features: Street Dead-End
Details
- Additional structures: Shed(s)
- Parcel number: 2219305AD0000011G
- Zoning: R-1AA
- Special conditions: None
Construction
Type & style
- Home type: SingleFamily
- Property subtype: Single Family Residence
Materials
- Block
- Foundation: Block
- Roof: Shingle
Condition
- New construction: No
- Year built: 1967
Utilities & green energy
- Sewer: Septic Tank
- Water: Public
- Utilities for property: Public
Community & neighborhood
Location
- Region: Sanford
- Subdivision: FLA LAND & COLONIZATION COMPANYS CELERY PLANTATION
HOA & financial
HOA
- Has HOA: No
Other fees
- Pet fee: $0 monthly
Other financial information
- Total actual rent: 0
Other
Other facts
- Listing terms: Cash,Conventional,FHA,Other,Private Financing Available,VA Loan
- Ownership: Fee Simple
- Road surface type: Asphalt
Price history
| Date | Event | Price |
|---|---|---|
| 5/14/2025 | Sold | $262,000-12.1%$221/sqft |
Source: | ||
| 4/25/2025 | Pending sale | $298,000$251/sqft |
Source: | ||
| 3/21/2025 | Price change | $298,000-1.7%$251/sqft |
Source: | ||
| 3/7/2025 | Listed for sale | $303,000+55.4%$255/sqft |
Source: | ||
| 9/11/2024 | Sold | $195,000$164/sqft |
Source: Public Record Report a problem | ||
Public tax history
| Year | Property taxes | Tax assessment |
|---|---|---|
| 2024 | $745 +4.2% | $96,374 +3% |
| 2023 | $714 +4.4% | $93,567 +3% |
| 2022 | $684 -24% | $90,842 +3% |
Find assessor info on the county website
Neighborhood: 32771
Nearby schools
GreatSchools rating
- 4/10Idyllwilde Elementary SchoolGrades: PK-5Distance: 1.9 mi
- 6/10Markham Woods Middle SchoolGrades: 6-8Distance: 5.6 mi
- 5/10Seminole High SchoolGrades: PK,9-12Distance: 2.7 mi
Schools provided by the listing agent
- Elementary: Idyllwilde Elementary
- Middle: Markham Woods Middle
- High: Seminole High
Source: Stellar MLS. This data may not be complete. We recommend contacting the local school district to confirm school assignments for this home.
Get a cash offer in 3 minutes
Find out how much your home could sell for in as little as 3 minutes with a no-obligation cash offer.
Estimated market value
$258,600
Get a cash offer in 3 minutes
Find out how much your home could sell for in as little as 3 minutes with a no-obligation cash offer.
Estimated market value
$258,600
