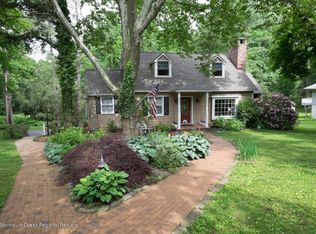Sold for $1,275,000
$1,275,000
512 Red Hill Rd, Middletown, NJ 07748
6beds
4,300sqft
SingleFamily
Built in 2003
3.18 Acres Lot
$1,484,300 Zestimate®
$297/sqft
$6,986 Estimated rent
Home value
$1,484,300
$1.38M - $1.60M
$6,986/mo
Zestimate® history
Loading...
Owner options
Explore your selling options
What's special
BUILDER'S PERSONAL HOME offers extreme craftsmanship & LUXURY FINISHES at every single turn & behind every wall! This 4300 SQFT (not including) HUGE WALK-OUT BASEMENT has everything you could want & more! 6BDs + 6BTHs; 1ST FLOOR MASTER SUITE, Gorgeous MODERN CHEF'S KITCHEN, ENORMOUS GREAT/FAMILY ROOM w/ Soaring HIGH CEILINGS, 15ft Window/Doors + Fireplace. 7x GARAGES that fit up to 12x Cars, WINE CELLAR & 50's INSPIRED DINER w/ Full Kitchen/BAR & GAME ROOM! Room for a pool within your 3.18 PRIVATE ACRES. 3x POTENTIAL MOTHER/DAUGHTER SUITES; all with their own outdoor direct entrances. Can also lend effortlessly to be PLAYROOM, MOVIE THEATRE, GYM, OFFICES OR ANYTHING YOU WANT. This house can fit every & anyones needs! ONLY 15min to SPEED FERRY via NYC in 45min, 30min to BEACH & 5min to GPS
Facts & features
Interior
Bedrooms & bathrooms
- Bedrooms: 6
- Bathrooms: 6
- Full bathrooms: 5
- 1/2 bathrooms: 1
Heating
- Forced air, Gas
Cooling
- Central
Appliances
- Included: Dishwasher, Dryer, Microwave, Range / Oven, Refrigerator
Features
- Ceiling Fan(s), In-Law Suite, Recessed Lighting, Built-in Features, Bonus Room, Ceilings - 9Ft+ 1st Flr
- Flooring: Tile, Hardwood
- Doors: French Doors, Double Door Entry
- Windows: Skylight(s)
- Basement: Finished, Full, Full Finished, Heated, Workshop/ Workbench, Ceilings - High
- Attic: Walk-up
- Has fireplace: Yes
Interior area
- Total interior livable area: 4,300 sqft
Property
Parking
- Total spaces: 6
- Parking features: Garage - Attached
Features
- Patio & porch: Patio, Porch - Covered
- Exterior features: Stucco
Lot
- Size: 3.18 Acres
- Features: Corner Lot, Back to Woods, Oversized
Details
- Parcel number: 3201045000000007
- Zoning description: Residential
Construction
Type & style
- Home type: SingleFamily
- Architectural style: Ranch, Custom, Mother/Daughter
Materials
- Roof: Composition
Condition
- Year built: 2003
Utilities & green energy
- Sewer: Septic Tank
- Water: Public
- Utilities for property: Natural Gas
Community & neighborhood
Security
- Security features: Security System
Location
- Region: Middletown
Other
Other facts
- Flooring: Wood, Tile
- WaterSource: Public
- Sewer: Septic Tank
- Appliances: Dishwasher, Refrigerator, Dryer, Microwave, Washer, Wall Oven, Stove, Counter Top Range
- FireplaceYN: true
- InteriorFeatures: Ceiling Fan(s), In-Law Suite, Recessed Lighting, Built-in Features, Bonus Room, Ceilings - 9Ft+ 1st Flr
- Roof: Shingle
- Basement: Finished, Full, Full Finished, Heated, Workshop/ Workbench, Ceilings - High
- ArchitecturalStyle: Ranch, Custom, Mother/Daughter
- GarageYN: true
- AttachedGarageYN: true
- ZoningDescription: Residential
- HeatingYN: true
- CoolingYN: true
- Heating: Natural Gas, 3+ Zoned Heat
- PatioAndPorchFeatures: Patio, Porch - Covered
- RoomsTotal: 11
- ConstructionMaterials: Stucco
- Exclusions: Shed, Patio Furniture, TVs, BBQ Grill, Mbath chandelier, 2 car lifts, & personal items., seesaw
- LotFeatures: Corner Lot, Back to Woods, Oversized
- ParkingFeatures: Driveway, Circular Driveway, Oversized Drive, Paved Drv, Unpaved Drive
- DoorFeatures: French Doors, Double Door Entry
- SecurityFeatures: Security System
- WindowFeatures: Skylight(s)
- ExteriorFeatures: Lighting, Barbecue
- Cooling: Ceiling Fan(s), 3+ Zoned AC
- RoomKitchenFeatures: Pantry, Center Island, Eat-In, Floor - Other - See Remarks, Granite/Stone Counter
- FireplacesTotal: 1.00
- RoomBasementFeatures: Full, Finished, Heated, Full Finished, Workshop/ Workbench, Ceilings - High
- RoomFamilyRoomFeatures: French Doors, Fireplace - Gas, Floor - Wood, Built-Ins
- RoomMasterBedroomFeatures: Full Bath, Walk-in Closet, Floor - Wood
- RoomMasterBathroomFeatures: Double Sinks, Tub, Shower Stall, Floor - Other - See Remarks
- Attic: Walk-up
- Utilities: Natural Gas
- RoomDiningRoomFeatures: Dec Molding, Floor - Other - See Remarks
- MlsStatus: Active
Price history
| Date | Event | Price |
|---|---|---|
| 7/17/2023 | Sold | $1,275,000-1.5%$297/sqft |
Source: Public Record Report a problem | ||
| 3/16/2023 | Listing removed | -- |
Source: | ||
| 8/31/2022 | Listed for sale | $1,295,000$301/sqft |
Source: | ||
| 8/23/2022 | Listing removed | -- |
Source: | ||
| 6/14/2022 | Listed for sale | $1,295,000$301/sqft |
Source: | ||
Public tax history
| Year | Property taxes | Tax assessment |
|---|---|---|
| 2025 | $20,645 +14.1% | $1,255,000 +14.1% |
| 2024 | $18,100 -1.1% | $1,100,300 +4.5% |
| 2023 | $18,306 -8.1% | $1,053,300 -0.5% |
Find assessor info on the county website
Neighborhood: Red Hill
Nearby schools
GreatSchools rating
- 8/10Lincroft Elementary SchoolGrades: K-5Distance: 2.9 mi
- 7/10Thompson Middle SchoolGrades: 6-8Distance: 1.6 mi
- 7/10Middletown - South High SchoolGrades: 9-12Distance: 1.9 mi
Schools provided by the listing agent
- Elementary: Middletown Village
- Middle: Thompson
- High: Middle South
Source: The MLS. This data may not be complete. We recommend contacting the local school district to confirm school assignments for this home.
Get a cash offer in 3 minutes
Find out how much your home could sell for in as little as 3 minutes with a no-obligation cash offer.
Estimated market value$1,484,300
Get a cash offer in 3 minutes
Find out how much your home could sell for in as little as 3 minutes with a no-obligation cash offer.
Estimated market value
$1,484,300
